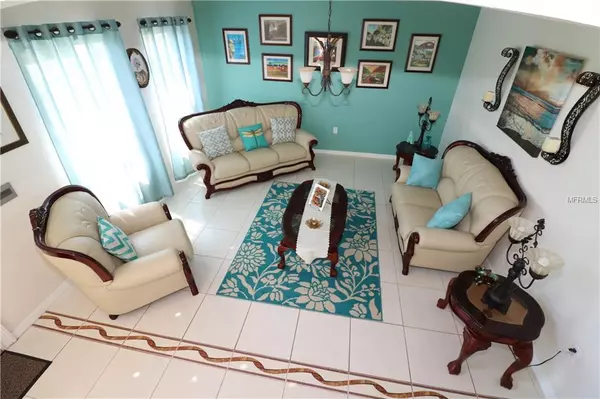$231,000
$235,000
1.7%For more information regarding the value of a property, please contact us for a free consultation.
613 S DELMONTE CT Kissimmee, FL 34758
4 Beds
3 Baths
2,948 SqFt
Key Details
Sold Price $231,000
Property Type Single Family Home
Sub Type Single Family Residence
Listing Status Sold
Purchase Type For Sale
Square Footage 2,948 sqft
Price per Sqft $78
Subdivision Poinciana Village 01 Neighborhood 01 South
MLS Listing ID O5778992
Sold Date 05/31/19
Bedrooms 4
Full Baths 3
Construction Status Appraisal,Financing,Inspections
HOA Fees $22/ann
HOA Y/N Yes
Year Built 2006
Annual Tax Amount $432
Lot Size 10,454 Sqft
Acres 0.24
Property Description
You will love this spacious 4 bedrooms and 3 full baths home sitting on an oversized lot. On the first floor you will find a formal living room (could also be used as your formal dining room), a spacious and open kitchen area, ideal for the chef of the house, featuring double wall oven and two side-by-side refrigerators, double sink and plenty of kitchen cabinets and countertops; you also have an eating space off the kitchen open to the family room. This gorgeous home also offers a large bedroom downstairs and a full bath, ideal as a second master or in-laws suite. All secondary bedrooms are upstairs including an oversized master bedroom with double walking closets and separate access to the loft. Some of the most recent upgrades are a the alarm system with security cameras that you can remotely control with your smart phone, brand new 15 Seer energy efficient Trane A/C air handler and compressor, a NEST thermostat and water softener system. Last, but not least is the outdoors, once you set foot on the lanai, you will feel like if you have been transported into paradise. The large screened-in porch featuring a large jacuzzi/heated spa will make you want to jump right in and the manicured backyard offers many seating areas, a fire pit and along with a fine looking workshop/shed.
Location
State FL
County Osceola
Community Poinciana Village 01 Neighborhood 01 South
Zoning OPUD
Rooms
Other Rooms Attic, Family Room, Florida Room, Inside Utility, Loft
Interior
Interior Features Cathedral Ceiling(s), Ceiling Fans(s), Eat-in Kitchen, Open Floorplan, Solid Surface Counters, Solid Wood Cabinets, Thermostat, Walk-In Closet(s)
Heating Central
Cooling Central Air
Flooring Carpet, Ceramic Tile
Fireplace false
Appliance Built-In Oven, Cooktop, Dishwasher, Electric Water Heater, Microwave, Refrigerator, Solar Hot Water, Solar Hot Water, Water Softener
Laundry Inside, Laundry Closet
Exterior
Exterior Feature Fence, Hurricane Shutters
Parking Features Garage Door Opener
Garage Spaces 2.0
Community Features Fitness Center, Park, Playground, Pool, Tennis Courts
Utilities Available Cable Available, Electricity Connected, Water Available
Roof Type Shingle
Porch Covered, Rear Porch, Screened
Attached Garage false
Garage true
Private Pool No
Building
Entry Level Two
Foundation Slab
Lot Size Range Up to 10,889 Sq. Ft.
Sewer Public Sewer
Water None
Architectural Style Contemporary
Structure Type Block,Stucco
New Construction false
Construction Status Appraisal,Financing,Inspections
Others
Pets Allowed Yes
Senior Community No
Ownership Fee Simple
Monthly Total Fees $22
Acceptable Financing Cash, Conventional, FHA, VA Loan
Membership Fee Required Required
Listing Terms Cash, Conventional, FHA, VA Loan
Special Listing Condition None
Read Less
Want to know what your home might be worth? Contact us for a FREE valuation!

Our team is ready to help you sell your home for the highest possible price ASAP

© 2024 My Florida Regional MLS DBA Stellar MLS. All Rights Reserved.
Bought with LA ROSA REALTY, LLC






