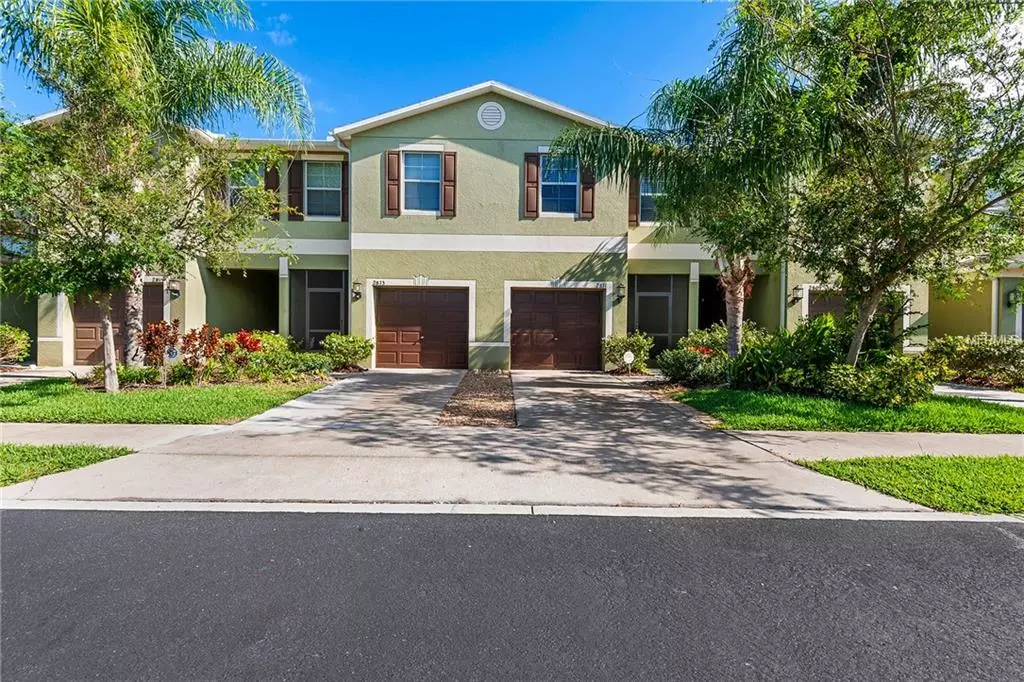$194,000
$195,000
0.5%For more information regarding the value of a property, please contact us for a free consultation.
2811 LANTERN HILL AVE Brandon, FL 33511
2 Beds
3 Baths
1,670 SqFt
Key Details
Sold Price $194,000
Property Type Townhouse
Sub Type Townhouse
Listing Status Sold
Purchase Type For Sale
Square Footage 1,670 sqft
Price per Sqft $116
Subdivision Lake Brandon 114-A
MLS Listing ID L4907562
Sold Date 06/14/19
Bedrooms 2
Full Baths 2
Half Baths 1
Construction Status Appraisal,Inspections
HOA Fees $187/mo
HOA Y/N Yes
Year Built 2012
Annual Tax Amount $2,125
Lot Size 1,742 Sqft
Acres 0.04
Property Description
Come see the marvelous updates in this 2012 2 bed 2.5 bath 1670 sq ft, block construction Townhome in Brandon. No CDD. HOA includes water/sewer, pool, gate, grounds maintenance, pest control-outside, and trash pickup. Located just minutes away from I-75 and the Crosstown Expressway. This gated neighborhood has community pool and two lakes in common areas. Kitchen has stainless appliances, upgraded 36" cabinets, granite counters, breakfast bar and eat in dining area on top of upgraded wood-look ceramic tile flooring which extends out onto screened in 18x14 patio. Screened in breezeway owners added in front allows fresh Florida air to fill this well kept home. Half bath downstairs, in spacious open Livingroom plan. Oversized master bedroom has walk-in closets, dual sink and walk in shower. Inside laundry and bonus loft area. Garage is 22x11 with opener. Additional driveway and on street parking available for guests. Total sq ft with porches is 2118. Owners are open to selling most furnishings if buyers are interested ask for details. Call ASAP before you miss this one!!
Location
State FL
County Hillsborough
Community Lake Brandon 114-A
Zoning PD
Rooms
Other Rooms Great Room, Inside Utility, Loft
Interior
Interior Features Ceiling Fans(s), Eat-in Kitchen, High Ceilings, Kitchen/Family Room Combo, Living Room/Dining Room Combo, Open Floorplan, Solid Surface Counters, Stone Counters, Thermostat, Walk-In Closet(s), Window Treatments
Heating Central, Electric
Cooling Central Air
Flooring Ceramic Tile, Laminate
Fireplaces Type Decorative, Living Room, Non Wood Burning
Fireplace true
Appliance Dishwasher, Disposal, Dryer, Electric Water Heater, Microwave, Range, Refrigerator, Washer
Laundry Inside, Laundry Room
Exterior
Exterior Feature Irrigation System, Lighting, Sidewalk, Sliding Doors
Parking Features Curb Parking, Driveway, Garage Door Opener, Guest, Open
Garage Spaces 1.0
Pool Heated, In Ground
Community Features Fishing, Gated, Pool, Sidewalks, Water Access
Utilities Available Cable Connected, Electricity Connected, Fire Hydrant, Public, Sewer Connected, Sprinkler Meter, Street Lights
Amenities Available Pool
Water Access 1
Water Access Desc Pond
Roof Type Shingle
Porch Covered, Front Porch, Rear Porch, Screened
Attached Garage true
Garage true
Private Pool No
Building
Story 2
Entry Level Two
Foundation Slab
Lot Size Range Up to 10,889 Sq. Ft.
Sewer Public Sewer
Water Public
Structure Type Block,Concrete,Stucco
New Construction false
Construction Status Appraisal,Inspections
Others
Pets Allowed Yes
HOA Fee Include Pool,Maintenance Structure,Maintenance Grounds,Pest Control,Pool,Security,Sewer,Trash,Water
Senior Community No
Ownership Fee Simple
Monthly Total Fees $187
Acceptable Financing Cash, Conventional, FHA, Other, VA Loan
Membership Fee Required Required
Listing Terms Cash, Conventional, FHA, Other, VA Loan
Special Listing Condition None
Read Less
Want to know what your home might be worth? Contact us for a FREE valuation!

Our team is ready to help you sell your home for the highest possible price ASAP

© 2024 My Florida Regional MLS DBA Stellar MLS. All Rights Reserved.
Bought with MCBRIDE KELLY & ASSOCIATES



