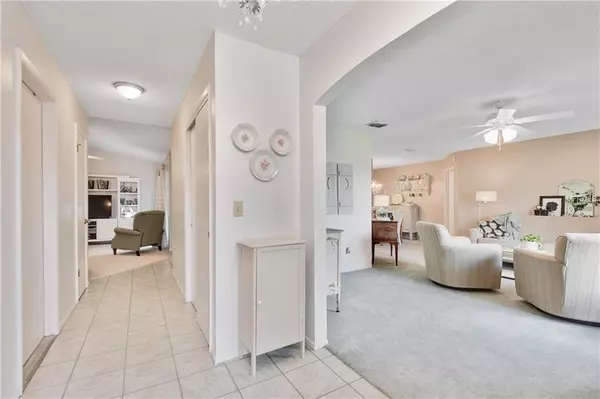$249,950
$249,950
For more information regarding the value of a property, please contact us for a free consultation.
7660 N BENJI RIDGE TRL Kissimmee, FL 34747
4 Beds
2 Baths
1,720 SqFt
Key Details
Sold Price $249,950
Property Type Single Family Home
Sub Type Single Family Residence
Listing Status Sold
Purchase Type For Sale
Square Footage 1,720 sqft
Price per Sqft $145
Subdivision Indian Ridge Unit 01
MLS Listing ID O5777731
Sold Date 05/22/19
Bedrooms 4
Full Baths 2
Construction Status Appraisal,Financing,Inspections
HOA Fees $5/ann
HOA Y/N Yes
Year Built 1988
Annual Tax Amount $1,487
Lot Size 10,018 Sqft
Acres 0.23
Property Description
WOW!!! Immaculate 4/2 with an enclosed $50,000 pool and spa. Save on utilities with newly installed double pane energy-efficient windows and tankless water heater. Gorgeous, newly renovated bathrooms with master bath featuring dual sinks. Interior also features gorgeous kitchen with corian counters, crown molding and beautiful cabinets. Open floor plan with no rear neighbors overlooking the park and playground. Enjoy quite evenings on this huge covered and screened in patio deck. This spacious 4/2 is nestled in Indian Ridge, an establish community with low hoa dues, community pool, children's playground, tennis courts, soccer field, volleyball field and a baseball diamond. The community of Indian Ridge not only boasts all these features, but it is also conveniently located by Reunion for you golfers, restaurants, local attractions including Walt Disney World, hwy 429, hwy 192 and I-4. This is a perfect home for you. This home could also be a great investment for short term rental or a second home. This is a perfect home for you. Don't miss out on this treasure of a home that would cost you $$$$ if you had to build it new and then pay extras for the upgraded features this home already has. Pack you bags and schedule your move.
Location
State FL
County Osceola
Community Indian Ridge Unit 01
Zoning OPUD
Rooms
Other Rooms Attic, Family Room, Formal Living Room Separate
Interior
Interior Features Ceiling Fans(s), Crown Molding, Eat-in Kitchen, High Ceilings, Living Room/Dining Room Combo, Open Floorplan, Solid Surface Counters, Solid Wood Cabinets, Thermostat, Walk-In Closet(s), Window Treatments
Heating Central
Cooling Central Air
Flooring Carpet, Ceramic Tile
Fireplace false
Appliance Dishwasher, Dryer, Electric Water Heater, Microwave, Range, Tankless Water Heater, Washer
Exterior
Exterior Feature Irrigation System, Lighting, Rain Gutters, Sliding Doors, Tennis Court(s)
Parking Features Driveway, Garage Door Opener
Garage Spaces 2.0
Pool In Ground
Community Features Deed Restrictions, Park, Playground, Pool, Sidewalks, Tennis Courts
Utilities Available Cable Available, Electricity Available, Public, Street Lights, Water Available
Amenities Available Basketball Court, Park, Playground, Pool, Tennis Court(s), Vehicle Restrictions
View Park/Greenbelt, Tennis Court, Trees/Woods
Roof Type Shingle
Porch Enclosed, Screened
Attached Garage true
Garage true
Private Pool Yes
Building
Lot Description Oversized Lot, Sidewalk, Paved
Foundation Slab
Lot Size Range Up to 10,889 Sq. Ft.
Sewer Septic Tank
Water Public
Architectural Style Traditional
Structure Type Block,Stucco
New Construction false
Construction Status Appraisal,Financing,Inspections
Others
Pets Allowed Yes
HOA Fee Include Pool,Maintenance Grounds,Pool
Senior Community No
Ownership Fee Simple
Monthly Total Fees $5
Acceptable Financing Cash, Conventional, FHA, USDA Loan, VA Loan
Membership Fee Required Required
Listing Terms Cash, Conventional, FHA, USDA Loan, VA Loan
Special Listing Condition None
Read Less
Want to know what your home might be worth? Contact us for a FREE valuation!

Our team is ready to help you sell your home for the highest possible price ASAP

© 2024 My Florida Regional MLS DBA Stellar MLS. All Rights Reserved.
Bought with FLORIDA HOMES REALTY & MTG






