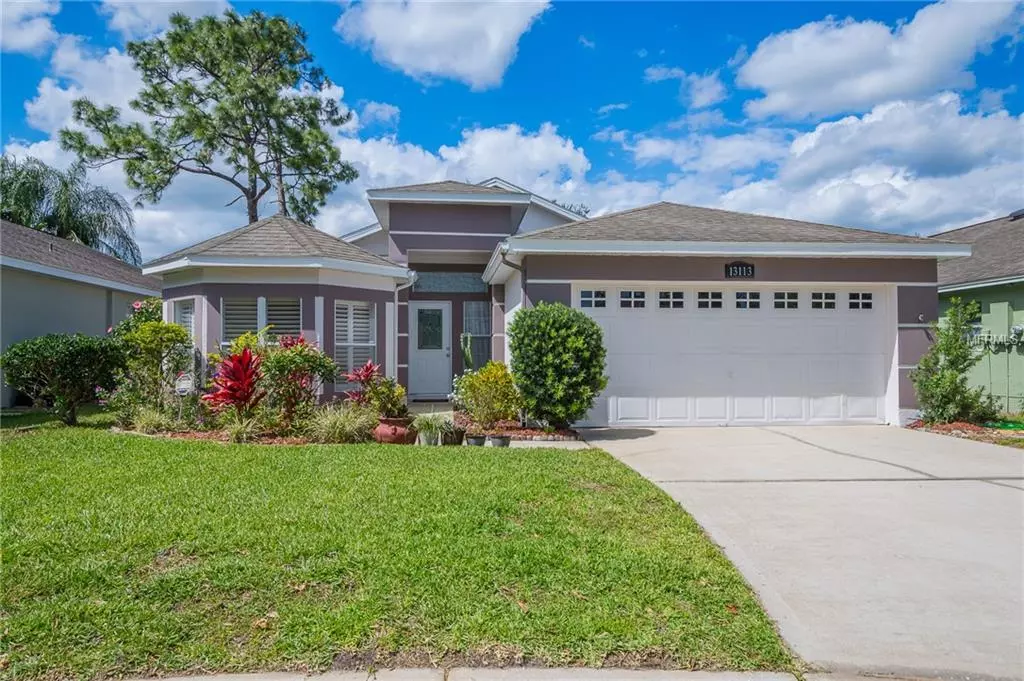$287,000
$274,900
4.4%For more information regarding the value of a property, please contact us for a free consultation.
13113 SAUCON VALLEY CT Orlando, FL 32828
3 Beds
2 Baths
1,601 SqFt
Key Details
Sold Price $287,000
Property Type Single Family Home
Sub Type Single Family Residence
Listing Status Sold
Purchase Type For Sale
Square Footage 1,601 sqft
Price per Sqft $179
Subdivision Deer Run South Pud Ph 1 1
MLS Listing ID O5776545
Sold Date 05/28/19
Bedrooms 3
Full Baths 2
Construction Status Financing
HOA Fees $116/qua
HOA Y/N Yes
Year Built 1992
Annual Tax Amount $2,453
Lot Size 6,098 Sqft
Acres 0.14
Property Description
Great Opportunity! List price is $274,900 with an opening bid of $245,000. Property may be sold any time prior to event. Offers are subject to Seller's approval. See RealtyHive for additional disclosures and details. Your Florida Paradise oasis awaits you. This gorgeous move-in ready home is located in one of the nicest East Orlando Communities of Eastwood. The 3/2 bedroom split plan POOL home is tastefully upgraded in all the right places. The expansive back patio that overlooks the oversized pool and the lush tropical lawn will delight your senses. Entertaining is a breeze with all the open cheerful spaces. This home has a great flow and light vibe. Further entertaining opportunities abound indoors with a beautiful Farmhouse style granite table island that can accommodate several seated guests which is adjacent to the oversized dining room which creates yet another opportunity to relax and connect with plenty of elbow room. This home is a gem with upgrades throughout. Get to see it right away before it’s gone. Close access to 408, 417 and I-4.
Location
State FL
County Orange
Community Deer Run South Pud Ph 1 1
Zoning P-D
Interior
Interior Features Ceiling Fans(s), Eat-in Kitchen, Kitchen/Family Room Combo, Open Floorplan, Solid Surface Counters, Solid Wood Cabinets
Heating Central
Cooling Central Air
Flooring Ceramic Tile, Wood
Fireplace false
Appliance Dishwasher, Disposal, Microwave, Range, Range Hood, Refrigerator
Laundry Inside
Exterior
Exterior Feature Fence, Irrigation System, Lighting, Sidewalk
Garage Spaces 2.0
Pool In Ground
Utilities Available Cable Available, Cable Connected, Electricity Available, Electricity Connected, Public, Street Lights
View Pool
Roof Type Shingle
Porch Covered, Deck, Patio, Porch, Rear Porch
Attached Garage true
Garage true
Private Pool Yes
Building
Lot Description In County, Near Public Transit, Sidewalk, Paved
Foundation Slab
Lot Size Range Up to 10,889 Sq. Ft.
Sewer Public Sewer
Water Public
Architectural Style Traditional
Structure Type Block,Stucco
New Construction false
Construction Status Financing
Schools
Elementary Schools Sunrise Elem
Middle Schools Discovery Middle
High Schools Timber Creek High
Others
Pets Allowed Yes
HOA Fee Include Cable TV,Internet
Senior Community No
Ownership Fee Simple
Monthly Total Fees $116
Acceptable Financing Cash, Conventional, FHA, VA Loan
Membership Fee Required Required
Listing Terms Cash, Conventional, FHA, VA Loan
Special Listing Condition Auction
Read Less
Want to know what your home might be worth? Contact us for a FREE valuation!

Our team is ready to help you sell your home for the highest possible price ASAP

© 2024 My Florida Regional MLS DBA Stellar MLS. All Rights Reserved.
Bought with THE WILKINS WAY LLC






