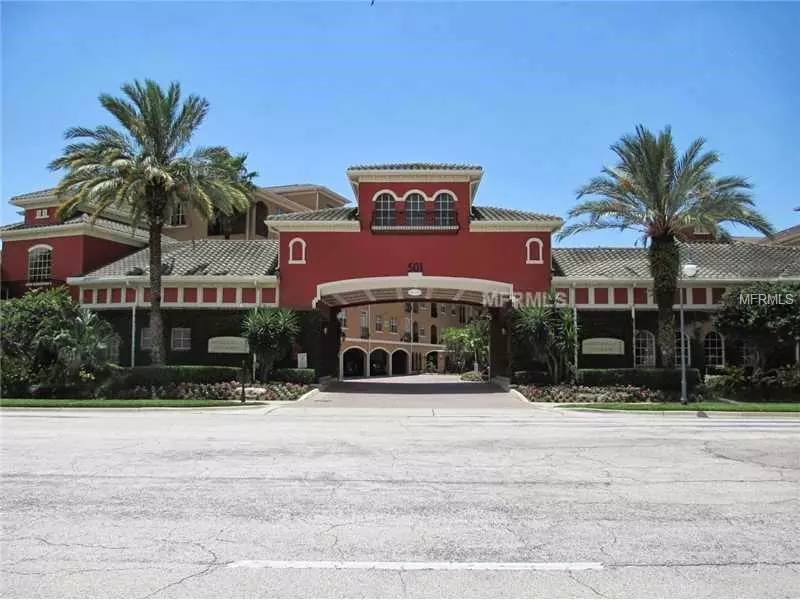$274,800
$278,900
1.5%For more information regarding the value of a property, please contact us for a free consultation.
501 KNIGHTS RUN AVE #2205 Tampa, FL 33602
2 Beds
2 Baths
1,073 SqFt
Key Details
Sold Price $274,800
Property Type Condo
Sub Type Condominium
Listing Status Sold
Purchase Type For Sale
Square Footage 1,073 sqft
Price per Sqft $256
Subdivision Harbour Place City Homes A Condo
MLS Listing ID T3168641
Sold Date 06/18/19
Bedrooms 2
Full Baths 2
Condo Fees $309
Construction Status Inspections
HOA Fees $15/ann
HOA Y/N Yes
Year Built 1998
Annual Tax Amount $3,909
Property Description
AMAZING 2 BEDROOM SPLIT PLAN WITH 2 FULL BATHS LOCATED IN THE HIGHLY SOUGHT AFTER HARBOUR PLACE CITY HOMES COMMUNITY! BEAUTIFUL GOURMET KITCHEN WITH GRANITE COUNTERS, WRAP AROUND BREAKFAST BAR, CENTER PREP ISLAND, CLOSET PANTRY, LOADS OF CABINETS, STAINLESS APPLIANCES AND WELL APPOINTED LIGHTING FIXTURES! GORGEOUS CHERRY HARDWOOD FLOORING THRUOUT THE CONDO AND TAILORED CROWN MOLDING! WOOD BLINDS IN BOTH BEDROOMS AND LIVING ROOM! CEILING FANS IN ALL ROOMS! SPLIT FLOOR PLAN WITH EACH BEDROOM ENJOYING PRIVATE BATHS WITH GRANITE COUNTERS, WALK-IN CLOSETS AND SHOWER/TUBS! BEDROOM # 1 ENJOYS FRENCH DOORS AND JULIETTE BALCONY! HARBOUR ISLAND IS JUST STEPS FROM DOWNTOWN, CHANNELSIDE AND THE CRUISE TERMINALS! THIS COMMUNITY FEATURES INCLUDE GATED ENTRANCE, LUSH LANDSCAPING, COMMUNITY SWIMMING POOL, BBQ GRILLS, CAR WASHING BAY WITH VACUUM ACCESS! WALK TO ALL EVENTS AT AMALIE ARENA, HARBOUR ISLAND ATHLETIC CLUB, RESTAURANTS AND SHOPPING! AVAILABLE FOR JULY MOVE-IN!
Location
State FL
County Hillsborough
Community Harbour Place City Homes A Condo
Zoning PD
Rooms
Other Rooms Formal Dining Room Separate, Great Room, Inside Utility
Interior
Interior Features Ceiling Fans(s), Crown Molding, Solid Surface Counters, Split Bedroom, Stone Counters, Walk-In Closet(s), Window Treatments
Heating Central, Electric, Heat Pump
Cooling Central Air
Flooring Ceramic Tile, Wood
Furnishings Unfurnished
Fireplace false
Appliance Dishwasher, Disposal, Dryer, Electric Water Heater, Microwave, Range, Refrigerator, Washer
Laundry Inside, Laundry Closet
Exterior
Exterior Feature Balcony, French Doors, Irrigation System, Lighting, Outdoor Grill, Sidewalk
Parking Features Assigned, Covered, Under Building
Community Features Association Recreation - Owned, Deed Restrictions, Fitness Center, Gated, Pool, Sidewalks, Special Community Restrictions
Utilities Available BB/HS Internet Available, Electricity Connected, Public, Street Lights
Amenities Available Elevator(s), Fitness Center, Gated, Laundry, Maintenance, Recreation Facilities, Vehicle Restrictions
View Tennis Court
Roof Type Tile
Porch Covered, Other
Garage false
Private Pool No
Building
Lot Description City Limits, Sidewalk, Paved
Story 2
Entry Level One
Foundation Slab
Lot Size Range Up to 10,889 Sq. Ft.
Sewer Public Sewer
Water Public
Architectural Style Contemporary
Structure Type Block,Stucco
New Construction false
Construction Status Inspections
Others
Pets Allowed Breed Restrictions, Number Limit, Size Limit, Yes
HOA Fee Include Pool,Escrow Reserves Fund,Fidelity Bond,Insurance,Maintenance Structure,Maintenance Grounds,Management,Pool,Trash
Senior Community No
Pet Size Large (61-100 Lbs.)
Ownership Condominium
Monthly Total Fees $324
Acceptable Financing Cash, Conventional, FHA, VA Loan
Membership Fee Required Required
Listing Terms Cash, Conventional, FHA, VA Loan
Num of Pet 2
Special Listing Condition None
Read Less
Want to know what your home might be worth? Contact us for a FREE valuation!

Our team is ready to help you sell your home for the highest possible price ASAP

© 2024 My Florida Regional MLS DBA Stellar MLS. All Rights Reserved.
Bought with RISE REALTY GROUP






