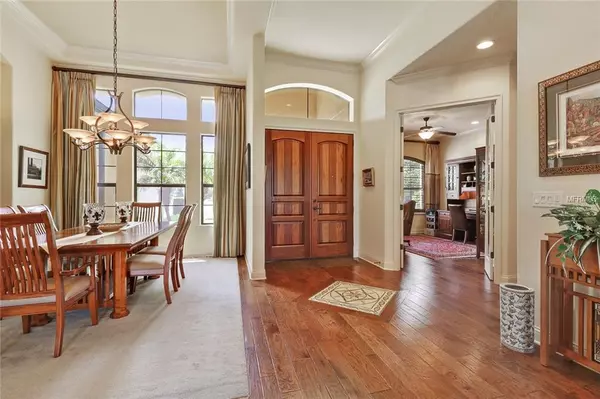$589,900
$589,900
For more information regarding the value of a property, please contact us for a free consultation.
1204 GLENCREST DR Lake Mary, FL 32746
3 Beds
3 Baths
2,884 SqFt
Key Details
Sold Price $589,900
Property Type Single Family Home
Sub Type Single Family Residence
Listing Status Sold
Purchase Type For Sale
Square Footage 2,884 sqft
Price per Sqft $204
Subdivision Heathrow/Devon Green
MLS Listing ID O5776159
Sold Date 05/31/19
Bedrooms 3
Full Baths 2
Half Baths 1
HOA Fees $277/mo
HOA Y/N Yes
Year Built 2011
Annual Tax Amount $5,997
Lot Size 0.300 Acres
Acres 0.3
Property Description
Golf front custom built home completed in 2011! Backing to the 2nd Tee Box this home has beautiful views of the golf course and is located on a cul-de-sac street. This home features a spacious Master Bedroom, 2 large secondary bedrooms and an office. Step into the foyer of this home and to the left is an office with French Doors and a guest half bath. To the right is a large formal dining area that is open to the family room and kitchen. The family room has a stone faced fireplace and entertainment center and large sliders to view the golf course and pool. The kitchen opens to the family room and features beautiful custom cabinetry, granite counters, center island, top of the line GE Monogram appliances, convection cooktop, and large walk-in pantry. Adjacent to the kitchen is a bonus room with a wall of windows that overlook the golf course. The Master Bedroom is spacious and the Master Bath has his and her closets, his and her vanity areas with marble counters, a large walk in shower and a large soaking tub. All the closets have organizers. Granite countertops in all baths and laundry room. There is a nice covered lanai area and screened salt pool with a rock waterfall, and a propane gas grill. The homes features wide plank wood flooring throughout the main living areas, high baseboards, crown molding, Hunter Douglas custom window treatments, and more. High end speakers in Family Room and lanai. Lawn maintenance included in HOA dues. NEW High Efficiency16 seer 3 Zone AC! Shows beautifully!
Location
State FL
County Seminole
Community Heathrow/Devon Green
Zoning PUD
Interior
Interior Features Built-in Features, Crown Molding, Kitchen/Family Room Combo, Solid Wood Cabinets, Stone Counters, Tray Ceiling(s), Walk-In Closet(s), Window Treatments
Heating Electric, Heat Pump
Cooling Central Air
Flooring Carpet, Ceramic Tile, Wood
Fireplaces Type Gas, Family Room
Fireplace true
Appliance Built-In Oven, Cooktop, Dishwasher, Disposal, Microwave, Refrigerator
Exterior
Exterior Feature Irrigation System
Parking Features Golf Cart Garage
Garage Spaces 2.0
Pool Gunite, Salt Water
Community Features Deed Restrictions, Fishing, Fitness Center, Gated, Golf Carts OK, Golf
Utilities Available Public
Amenities Available Dock, Fence Restrictions, Gated, Park, Playground, Security, Vehicle Restrictions
View Golf Course
Roof Type Tile
Attached Garage true
Garage true
Private Pool Yes
Building
Lot Description On Golf Course
Foundation Slab
Lot Size Range 1/4 Acre to 21779 Sq. Ft.
Sewer Public Sewer
Water None
Structure Type Block
New Construction false
Schools
Elementary Schools Heathrow Elementary
Middle Schools Markham Woods Middle
High Schools Seminole High
Others
Pets Allowed Yes
HOA Fee Include 24-Hour Guard,Private Road,Security
Senior Community No
Ownership Fee Simple
Monthly Total Fees $277
Membership Fee Required Required
Special Listing Condition None
Read Less
Want to know what your home might be worth? Contact us for a FREE valuation!

Our team is ready to help you sell your home for the highest possible price ASAP

© 2024 My Florida Regional MLS DBA Stellar MLS. All Rights Reserved.
Bought with PREMIER SOTHEBYS INT'L REALTY






