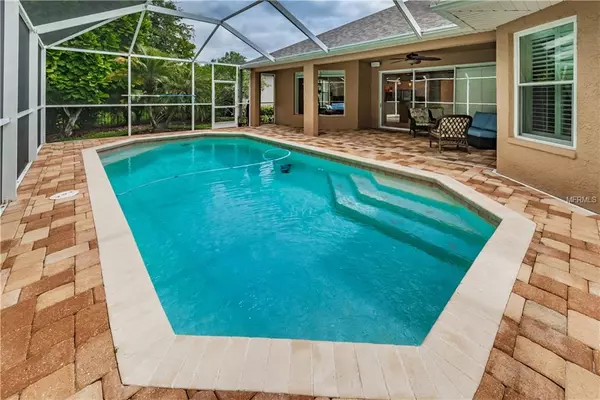$465,000
$465,000
For more information regarding the value of a property, please contact us for a free consultation.
9622 GRETNA GREEN DR Tampa, FL 33626
4 Beds
3 Baths
2,279 SqFt
Key Details
Sold Price $465,000
Property Type Single Family Home
Sub Type Single Family Residence
Listing Status Sold
Purchase Type For Sale
Square Footage 2,279 sqft
Price per Sqft $204
Subdivision Westchase Sec 307
MLS Listing ID T3166922
Sold Date 06/28/19
Bedrooms 4
Full Baths 3
Construction Status Financing,Inspections
HOA Fees $22/ann
HOA Y/N Yes
Year Built 2000
Annual Tax Amount $8,395
Lot Size 6,969 Sqft
Acres 0.16
Lot Dimensions 53x134
Property Description
Serene elegance from the moment you step into this home…fine finishes include gleaming wood floors, crown molding, tray ceilings, travertine, new designer fixtures (lighting and plumbing), granite countertops in kitchen and baths; all leading the way to the magnificent private, wooded backyard pool and patio. Comfortable 4 bedroom, 3 full bath floor plan offers contemporary open kitchen and family room with traditional dining room and breakfast nook. Bedrooms are nicely separated for privacy in a 3 way split set up, including an Ensuite secondary bedroom. Significant owner investments include paver driveway, brand NEW ROOF, remodeled master and secondary bath, new interior paint, new professional landscaping, all new appliances, new hot water heater/water softener, Zodiac pool cleaner. Bonus built in cabinetry in garage. Home exudes PRIDE IN OWNERSHIP. Located in highly regarded, security gated village, The Greens in Westchase; this home offers a grand Florida lifestyle with tropical weather, resort style neighborhood amenities (walking trails, sidewalks, parks, swim and tennis, etc), abundant nature, great schools and shopping, all within 45 minutes of the world-renowned Pinellas county beaches and reasonable commute to Tampa International Airport, USF/Moffett area, downtown Tampa or St. Pete!
Location
State FL
County Hillsborough
Community Westchase Sec 307
Zoning PD
Interior
Interior Features Ceiling Fans(s), Eat-in Kitchen, Stone Counters, Walk-In Closet(s)
Heating Central
Cooling Central Air
Flooring Tile, Wood
Fireplaces Type Gas, Family Room
Fireplace true
Appliance Dishwasher, Dryer, Microwave, Refrigerator, Washer
Laundry Inside, Laundry Room
Exterior
Exterior Feature Irrigation System, Sidewalk
Garage Spaces 2.0
Pool Auto Cleaner, In Ground, Screen Enclosure
Community Features Association Recreation - Owned, Deed Restrictions, Gated, Golf, Irrigation-Reclaimed Water, Park, Playground, Pool, Sidewalks, Tennis Courts
Utilities Available Electricity Connected, Natural Gas Connected, Public, Sprinkler Recycled, Street Lights, Underground Utilities
Amenities Available Gated, Playground, Pool, Tennis Court(s)
View Trees/Woods
Roof Type Shingle
Porch Rear Porch, Screened
Attached Garage true
Garage true
Private Pool Yes
Building
Lot Description Conservation Area, In County, Sidewalk, Paved
Entry Level One
Foundation Slab
Lot Size Range Up to 10,889 Sq. Ft.
Sewer Public Sewer
Water Public
Architectural Style Contemporary
Structure Type Block,Stucco
New Construction false
Construction Status Financing,Inspections
Schools
Elementary Schools Westchase-Hb
Middle Schools Davidsen-Hb
High Schools Alonso-Hb
Others
Pets Allowed Breed Restrictions, Number Limit, Yes
Senior Community No
Ownership Fee Simple
Monthly Total Fees $22
Acceptable Financing Cash, Conventional, VA Loan
Membership Fee Required Required
Listing Terms Cash, Conventional, VA Loan
Num of Pet 2
Special Listing Condition None
Read Less
Want to know what your home might be worth? Contact us for a FREE valuation!

Our team is ready to help you sell your home for the highest possible price ASAP

© 2024 My Florida Regional MLS DBA Stellar MLS. All Rights Reserved.
Bought with FLORIDA EXECUTIVE REALTY






