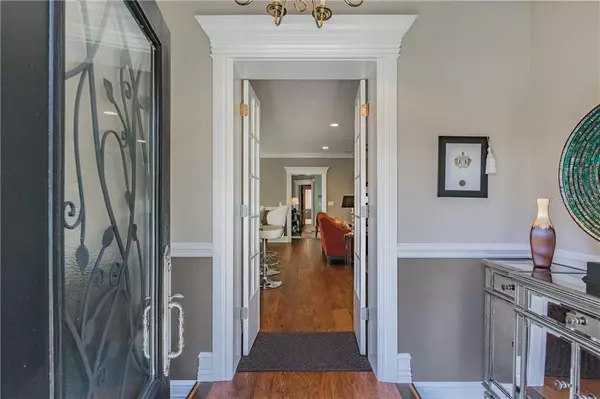$740,000
$750,000
1.3%For more information regarding the value of a property, please contact us for a free consultation.
52 AEGEAN AVE Tampa, FL 33606
3 Beds
3 Baths
2,010 SqFt
Key Details
Sold Price $740,000
Property Type Single Family Home
Sub Type Single Family Residence
Listing Status Sold
Purchase Type For Sale
Square Footage 2,010 sqft
Price per Sqft $368
Subdivision Davis Islands
MLS Listing ID T3166541
Sold Date 06/03/19
Bedrooms 3
Full Baths 2
Half Baths 1
Construction Status Financing
HOA Fees $2/ann
HOA Y/N Yes
Year Built 1960
Annual Tax Amount $6,220
Lot Size 6,098 Sqft
Acres 0.14
Lot Dimensions 53x119
Property Description
An exceptional home is simply a frame for an exceptional life. Walk into this extraordinary mid-century classic Davis Islands residence and be marveled at the recreation of modern living. This residence has been fully transformed to include the preservation of timeless intricacies and updated millwork. Entertain in the kitchen and great room with a quartz hearth embracing a gorgeous fireplace, separated study and cafe. An abundance of natural light beams in through the entire room. The kitchen was created with a chef in mind, boasting high end appliances, gas range and indoor grill, custom cabinetry, quartz counters with a center island. Wood flooring wanders throughout the residence from the great room to each bedroom. The windows are hurricane impact rated coupled with a home generator. A tankless, gas hot water heater and water softener offer the ultimate convenience and luxury. Each bedroom is generous in size, the master suite offers a large walk in closet and opulent bathroom. There is reclaimed water that supplies the irrigation system. An oversized one and one half size block garage has been added for a vehicle and storage. This residence offers the best in island living.
Location
State FL
County Hillsborough
Community Davis Islands
Zoning RS-50
Rooms
Other Rooms Den/Library/Office, Formal Living Room Separate, Inside Utility
Interior
Interior Features Ceiling Fans(s), Crown Molding, Eat-in Kitchen, Kitchen/Family Room Combo, Solid Surface Counters, Solid Wood Cabinets, Stone Counters, Thermostat, Walk-In Closet(s), Window Treatments
Heating Central
Cooling Central Air
Flooring Ceramic Tile, Tile, Wood
Fireplaces Type Gas, Family Room
Furnishings Unfurnished
Fireplace true
Appliance Convection Oven, Dishwasher, Dryer, Exhaust Fan, Gas Water Heater, Indoor Grill, Microwave, Range, Range Hood, Refrigerator, Tankless Water Heater, Washer, Water Softener
Laundry Inside, Laundry Room
Exterior
Exterior Feature Fence, French Doors, Irrigation System, Rain Gutters, Sidewalk
Parking Features Driveway, Garage Door Opener, On Street, Oversized
Garage Spaces 1.0
Community Features Boat Ramp, Golf Carts OK, Water Access
Utilities Available BB/HS Internet Available, Natural Gas Connected, Public
Amenities Available Tennis Court(s)
Roof Type Shingle
Porch Patio, Side Porch
Attached Garage false
Garage true
Private Pool No
Building
Lot Description Flood Insurance Required, FloodZone, Near Marina, Sidewalk, Paved
Foundation Slab
Lot Size Range Up to 10,889 Sq. Ft.
Sewer Public Sewer
Water Public
Architectural Style Contemporary, Craftsman
Structure Type Block,Other,Wood Frame,Wood Siding
New Construction false
Construction Status Financing
Schools
Elementary Schools Gorrie-Hb
Middle Schools Wilson-Hb
High Schools Plant-Hb
Others
Pets Allowed Yes
Senior Community No
Ownership Fee Simple
Monthly Total Fees $2
Acceptable Financing Cash, Conventional
Membership Fee Required Optional
Listing Terms Cash, Conventional
Special Listing Condition None
Read Less
Want to know what your home might be worth? Contact us for a FREE valuation!

Our team is ready to help you sell your home for the highest possible price ASAP

© 2024 My Florida Regional MLS DBA Stellar MLS. All Rights Reserved.
Bought with ALIGN RIGHT REALTY






