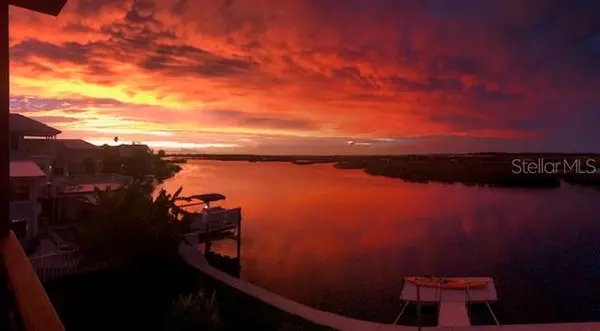$570,000
$579,000
1.6%For more information regarding the value of a property, please contact us for a free consultation.
3447 EAGLE NEST DR Hernando Beach, FL 34607
3 Beds
3 Baths
2,550 SqFt
Key Details
Sold Price $570,000
Property Type Single Family Home
Sub Type Single Family Residence
Listing Status Sold
Purchase Type For Sale
Square Footage 2,550 sqft
Price per Sqft $223
Subdivision Gulf Coast Ret
MLS Listing ID W7811069
Sold Date 11/07/19
Bedrooms 3
Full Baths 2
Half Baths 1
Construction Status Appraisal,Financing,Inspections
HOA Y/N No
Year Built 1998
Annual Tax Amount $4,389
Lot Size 10,454 Sqft
Acres 0.24
Property Description
Million Dollar views! Enjoy paradise every single day! 3 BR 2.5 baths plus office, plus den ,fireplace, pool, and gourmet kitchen Spanning over 2550 SF, this magnificent waterfront residence is graced by soaring ceilings and an abundance of light from impact windows offering coveted panoramic views from almost every room. Quality construction also includes a metal roof and Hardy Board siding. Granite counters adorn the wood cabinets, built in wall ovens, state of the art induction cook top on the chefs center island will make cooking a joy. Watch sunsets daily from the divine 3rd floor en suite which features a wet bar. Enjoy local wildlife in your backyard that includes manatees, dolphin, and soaring Bald Eagles. Master suite also features a private balcony overlooking the Gulf of Mexico, a jetted tub, separate glass walk in shower, & spacious walk in closet. Exterior & interior stairways for easy access. Kayak, SUP, boat, swim or fish from your personal backyard oasis. The Nature Coast is renowned for backwater fishing, scalloping , and biking. Miles of bike paths for your enjoyment in the Weeki Wachee Preserve located less than a mile away.
Location
State FL
County Hernando
Community Gulf Coast Ret
Zoning PDP
Rooms
Other Rooms Den/Library/Office, Family Room, Great Room, Inside Utility
Interior
Interior Features Ceiling Fans(s), Eat-in Kitchen, High Ceilings, Kitchen/Family Room Combo, Open Floorplan
Heating Central, Electric
Cooling Central Air
Flooring Carpet, Wood
Fireplaces Type Gas, Living Room
Furnishings Negotiable
Fireplace true
Appliance Bar Fridge, Built-In Oven, Convection Oven, Cooktop, Dishwasher, Disposal, Dryer, Electric Water Heater, Microwave, Refrigerator, Washer
Laundry Inside, Laundry Room
Exterior
Exterior Feature Balcony, French Doors
Parking Features Covered, Oversized, Under Building, Workshop in Garage
Pool Gunite, In Ground, Screen Enclosure, Self Cleaning
Utilities Available BB/HS Internet Available, Cable Connected, Electricity Connected, Other, Sewer Connected
Waterfront Description Gulf/Ocean
View Y/N 1
Water Access 1
Water Access Desc Gulf/Ocean
View Water
Roof Type Metal
Porch Deck, Rear Porch, Screened
Attached Garage false
Garage false
Private Pool Yes
Building
Lot Description Flood Insurance Required, FloodZone, In County, Oversized Lot, Street Dead-End
Story 3
Entry Level Three Or More
Foundation Stilt/On Piling
Lot Size Range Up to 10,889 Sq. Ft.
Sewer Public Sewer
Water Public
Architectural Style Key West, Traditional
Structure Type Wood Frame,Wood Siding
New Construction false
Construction Status Appraisal,Financing,Inspections
Others
Senior Community No
Ownership Fee Simple
Acceptable Financing Cash, Conventional, FHA, Private Financing Available, VA Loan
Listing Terms Cash, Conventional, FHA, Private Financing Available, VA Loan
Special Listing Condition None
Read Less
Want to know what your home might be worth? Contact us for a FREE valuation!

Our team is ready to help you sell your home for the highest possible price ASAP

© 2024 My Florida Regional MLS DBA Stellar MLS. All Rights Reserved.
Bought with CENTURY 21 MYERS REALTY






