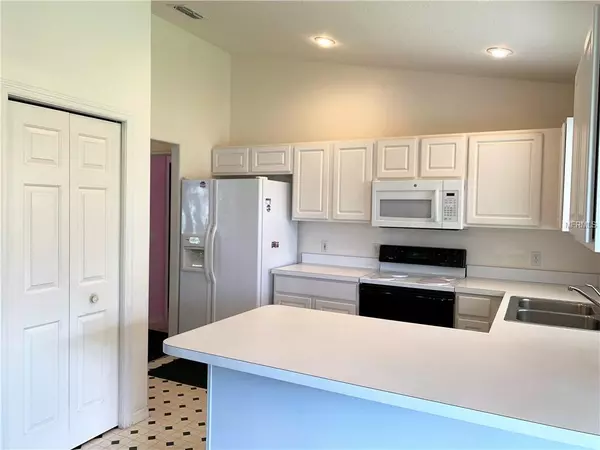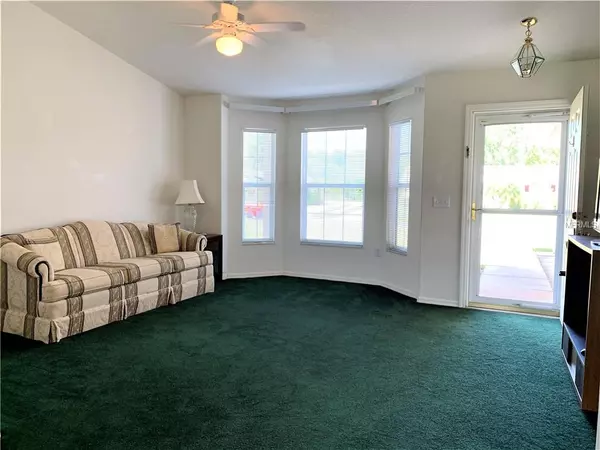$219,000
$221,900
1.3%For more information regarding the value of a property, please contact us for a free consultation.
3824 SPRINGLAKE VILLAGE CT Kissimmee, FL 34744
3 Beds
2 Baths
1,373 SqFt
Key Details
Sold Price $219,000
Property Type Single Family Home
Sub Type Single Family Residence
Listing Status Sold
Purchase Type For Sale
Square Footage 1,373 sqft
Price per Sqft $159
Subdivision Springlake Village Ph 01
MLS Listing ID O5772622
Sold Date 06/07/19
Bedrooms 3
Full Baths 2
Construction Status Inspections
HOA Fees $106/mo
HOA Y/N Yes
Year Built 2000
Annual Tax Amount $1,219
Lot Size 0.260 Acres
Acres 0.26
Property Description
Great opportunity to own this 3 bedroom 2 bath with 2 car garage in a resort style, gated community! This peach of a home has been well maintained and offers an open-concept, split plan, and high ceilings. The nicely sized great room boasts a lovely front bay window and is open to the dining and kitchen areas. The master suite features a large walk-in closet, and the bath offers a soaking tub and walk-in shower. There is an inside laundry room with washer and dryer included, and the air conditioner was replaced in 2016. The screened-in back lanai provides additional outdoor living space, and overlooks a beautifully landscaped greenbelt area with a nice buffer between homes. Springlake Village offers a community pool, tennis, fitness, nature trails, a playground and is gated. Conveniently located near Lake Nona, Medical City, UCF Medical School, VA Hospital, Nemours, and the airport. An exceptional home at an exceptional value!
Location
State FL
County Osceola
Community Springlake Village Ph 01
Zoning OPUD
Rooms
Other Rooms Great Room, Inside Utility
Interior
Interior Features Split Bedroom, Walk-In Closet(s)
Heating Central, Electric
Cooling Central Air
Flooring Carpet, Vinyl
Fireplace false
Appliance Dishwasher, Disposal, Dryer, Electric Water Heater, Range, Refrigerator, Washer
Laundry Inside
Exterior
Exterior Feature Irrigation System
Parking Features Garage Door Opener
Garage Spaces 2.0
Community Features Fitness Center, Gated, Playground, Pool, Tennis Courts
Utilities Available Electricity Connected, Public
View Park/Greenbelt
Roof Type Shingle
Porch Rear Porch, Screened
Attached Garage true
Garage true
Private Pool No
Building
Lot Description Conservation Area
Foundation Slab
Lot Size Range 1/4 Acre to 21779 Sq. Ft.
Sewer Public Sewer
Water Public
Structure Type Block
New Construction false
Construction Status Inspections
Others
Pets Allowed Yes
Senior Community No
Pet Size Small (16-35 Lbs.)
Ownership Fee Simple
Monthly Total Fees $106
Membership Fee Required Required
Num of Pet 1
Special Listing Condition None
Read Less
Want to know what your home might be worth? Contact us for a FREE valuation!

Our team is ready to help you sell your home for the highest possible price ASAP

© 2024 My Florida Regional MLS DBA Stellar MLS. All Rights Reserved.
Bought with RADIUS REALTY GROUP LLC






