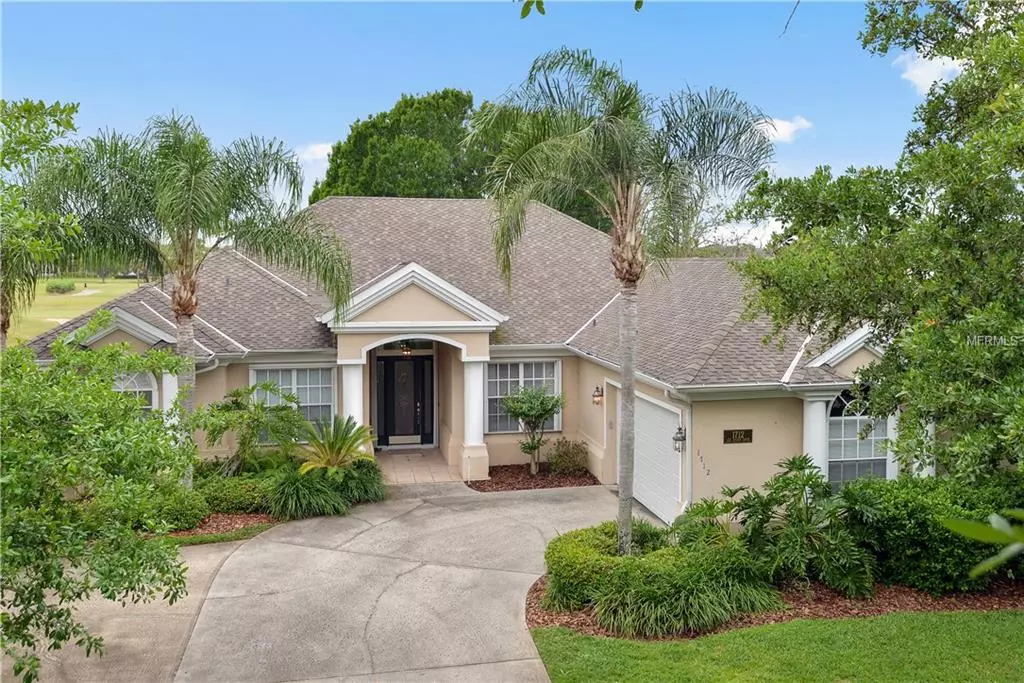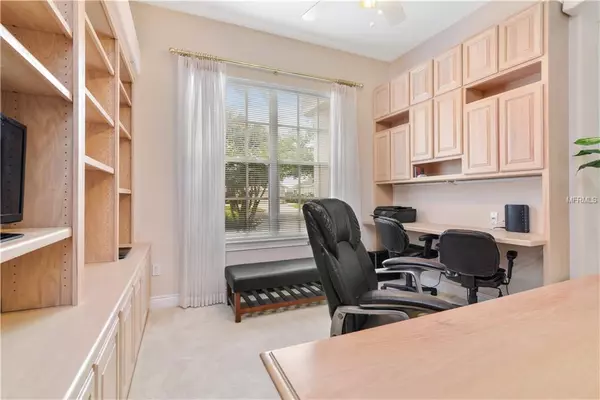$340,000
$355,000
4.2%For more information regarding the value of a property, please contact us for a free consultation.
1712 LEE JANZEN DR Kissimmee, FL 34744
4 Beds
3 Baths
2,656 SqFt
Key Details
Sold Price $340,000
Property Type Single Family Home
Sub Type Single Family Residence
Listing Status Sold
Purchase Type For Sale
Square Footage 2,656 sqft
Price per Sqft $128
Subdivision Kissimmee Bay
MLS Listing ID S5015588
Sold Date 06/10/19
Bedrooms 4
Full Baths 3
Construction Status Appraisal,Financing,Inspections
HOA Fees $165/mo
HOA Y/N Yes
Year Built 1996
Annual Tax Amount $4,289
Lot Size 10,890 Sqft
Acres 0.25
Property Description
Custom built pool home located in the desirable gated golf community of Kissimmee Bay. This spacious and furnished 4 bedroom, 3 full bathroom, 2 car garage home, features an open den and living room floor plan, spacious kitchen, wet bar with fridge, large laundry room with closet and sink, an office with built wall to wall book cases and computer work stations, master suite with a huge walk-in closet and 4 sets of French doors leading out to the screened lanai and private pool/spa area. The property has a NEW ROOF replaced in 2017, alarm system, Nest thermostat, hurricane shutters and ceiling fans in most rooms. The Kissimmee Bay community has boat and RV storage, a private boat ramp to East Lake Toho which is a part of a Chain of Lakes, perfect for boating, fishing or skiing. Amenities include 100mps Internet + Basic Cable, Tennis courts, nightly security patrol, playground, golf course and clubhouse with restaurant. This home is perfectly located near shopping, restaurants, airport and major roadways. Don’t miss out on this incredible opportunity. All rooms approximate, Buyers are responsible to verify all rooms size.Some personal items don't convey with the sale.
Location
State FL
County Osceola
Community Kissimmee Bay
Zoning OPUD
Rooms
Other Rooms Den/Library/Office
Interior
Interior Features Built-in Features, Ceiling Fans(s), In Wall Pest System, Open Floorplan, Solid Wood Cabinets, Split Bedroom, Thermostat, Walk-In Closet(s), Wet Bar, Window Treatments
Heating Central, Heat Pump
Cooling Central Air
Flooring Carpet, Ceramic Tile
Fireplaces Type Gas, Family Room
Furnishings Furnished
Fireplace true
Appliance Dishwasher, Dryer, Electric Water Heater, Microwave, Range, Refrigerator, Washer, Wine Refrigerator
Laundry Inside, Laundry Room
Exterior
Exterior Feature Hurricane Shutters, Irrigation System, Rain Gutters, Sidewalk, Sprinkler Metered, Tennis Court(s)
Parking Features Driveway, Garage Door Opener, Garage Faces Side
Garage Spaces 2.0
Pool Gunite, Heated, In Ground, Outside Bath Access, Screen Enclosure
Community Features Boat Ramp, Deed Restrictions, Fishing, Gated, Golf Carts OK, Golf, Irrigation-Reclaimed Water, Park, Playground, Sidewalks, Tennis Courts, Water Access, Waterfront
Utilities Available BB/HS Internet Available, Cable Available, Electricity Available, Water Available
Amenities Available Clubhouse, Gated, Golf Course, Park, Playground, Private Boat Ramp, Recreation Facilities, Tennis Court(s)
View Y/N 1
Water Access 1
Water Access Desc Lake,Pond
View Golf Course
Roof Type Shingle
Porch Covered, Deck, Patio, Porch, Rear Porch, Screened
Attached Garage true
Garage true
Private Pool Yes
Building
Lot Description In County, Near Golf Course, On Golf Course, Sidewalk, Paved
Entry Level One
Foundation Slab
Lot Size Range 1/4 Acre to 21779 Sq. Ft.
Sewer Public Sewer
Water Public
Architectural Style Custom
Structure Type Block,Stucco
New Construction false
Construction Status Appraisal,Financing,Inspections
Schools
Elementary Schools Partin Settlement Elem
Middle Schools Neptune Middle (6-8)
High Schools Gateway High School (9 12)
Others
Pets Allowed Yes
HOA Fee Include Cable TV,Internet,Trash
Senior Community No
Ownership Fee Simple
Monthly Total Fees $165
Acceptable Financing Cash, Conventional, FHA, Other, VA Loan
Membership Fee Required Required
Listing Terms Cash, Conventional, FHA, Other, VA Loan
Special Listing Condition None
Read Less
Want to know what your home might be worth? Contact us for a FREE valuation!

Our team is ready to help you sell your home for the highest possible price ASAP

© 2024 My Florida Regional MLS DBA Stellar MLS. All Rights Reserved.
Bought with LA ROSA REALTY, LLC






