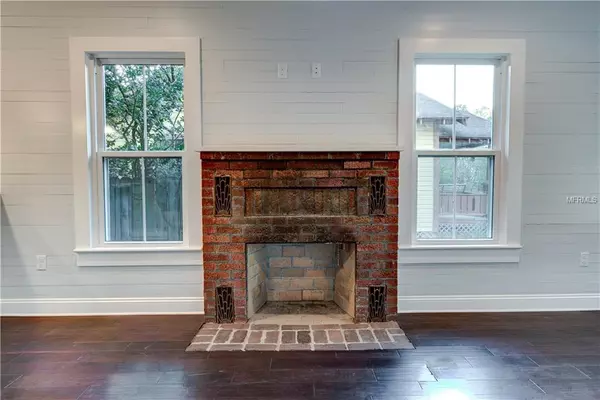$265,500
$265,500
For more information regarding the value of a property, please contact us for a free consultation.
117 W 19TH ST Sanford, FL 32771
3 Beds
2 Baths
1,312 SqFt
Key Details
Sold Price $265,500
Property Type Single Family Home
Sub Type Single Family Residence
Listing Status Sold
Purchase Type For Sale
Square Footage 1,312 sqft
Price per Sqft $202
Subdivision Sanford Heights
MLS Listing ID O5772814
Sold Date 07/29/19
Bedrooms 3
Full Baths 2
Construction Status Appraisal,Financing,Inspections
HOA Y/N No
Year Built 1930
Annual Tax Amount $1,092
Lot Size 7,840 Sqft
Acres 0.18
Property Description
NEW PRICE! Sanford Heights Bungalow that has been completely renovated! Everything is new! To the studs renovation has made this 1930's bungalow a total gem. Wonderful front porch welcomes you to this home. Open floor plan makes for easy living - living room, dining room and kitchen combo. Original fireplace in living room has a rebuilt firebox - wood or gas you decide! Beautiful kitchen boasts white shaker cabinetry, leathered granite countertops, brand new stainless appliances - gas range, microwave hood, refrigerator and dishwasher. 2 bedrooms and bath at front of home. Master suite addition in back of home with french doors opening to deck overlooking backyard. Stunning master bathroom with walk in shower and dual vanities. Laundry area with additional access to backyard. Attention to detail throughout - Original tongue and groove shiplap in original part of home. 2 Original Double Hung windows were rebuilt and remain on the front of the house. All other windows are new. Engineered handscraped hardwood flooring throughout living spaces. Solid wood doors. NEW electric, HVAC, plumbing, roof! Low maintenance cement board siding. Shed in back for storage. Alley access for parking in back or driveway in front - you choose! Conveniently located to Downtown Sanford restaurants, galleries, breweries and marina. Bike and Golf Cart Friendly location. Come Discover the Small Town Living in the City!
Location
State FL
County Seminole
Community Sanford Heights
Zoning SR1A
Rooms
Other Rooms Attic, Great Room, Inside Utility
Interior
Interior Features Ceiling Fans(s), Open Floorplan, Stone Counters
Heating Central, Electric, Heat Pump
Cooling Central Air
Flooring Ceramic Tile, Wood
Fireplaces Type Living Room, Wood Burning
Fireplace true
Appliance Dishwasher, Microwave, Range, Refrigerator, Tankless Water Heater
Exterior
Exterior Feature French Doors, Storage
Utilities Available Cable Available, Electricity Connected, Natural Gas Connected, Public, Sewer Connected, Street Lights
Roof Type Shingle
Porch Deck, Front Porch
Garage false
Private Pool No
Building
Lot Description City Limits
Foundation Crawlspace
Lot Size Range Up to 10,889 Sq. Ft.
Sewer Public Sewer
Water Public
Architectural Style Bungalow
Structure Type Siding,Wood Frame
New Construction false
Construction Status Appraisal,Financing,Inspections
Schools
Elementary Schools Hamilton Elementary
Middle Schools Sanford Middle
High Schools Seminole High
Others
Senior Community No
Ownership Fee Simple
Special Listing Condition None
Read Less
Want to know what your home might be worth? Contact us for a FREE valuation!

Our team is ready to help you sell your home for the highest possible price ASAP

© 2024 My Florida Regional MLS DBA Stellar MLS. All Rights Reserved.
Bought with KELLER WILLIAMS ADVANTAGE REALTY






