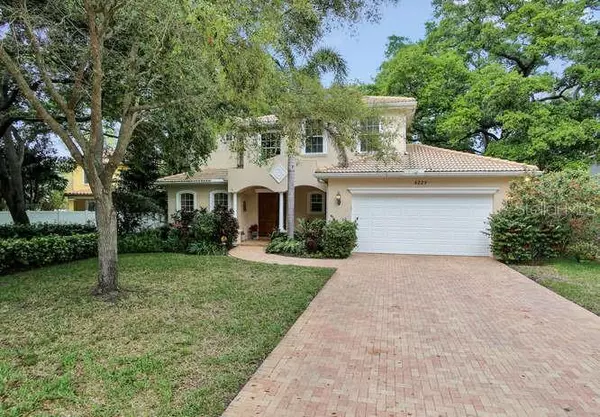$830,000
$849,900
2.3%For more information regarding the value of a property, please contact us for a free consultation.
4225 W MORRISON AVE Tampa, FL 33629
5 Beds
4 Baths
3,319 SqFt
Key Details
Sold Price $830,000
Property Type Single Family Home
Sub Type Single Family Residence
Listing Status Sold
Purchase Type For Sale
Square Footage 3,319 sqft
Price per Sqft $250
Subdivision Beach Park
MLS Listing ID T3164156
Sold Date 11/14/19
Bedrooms 5
Full Baths 4
Construction Status Inspections
HOA Y/N No
Year Built 2005
Annual Tax Amount $10,399
Lot Size 7,405 Sqft
Acres 0.17
Property Description
NEW PRICE! NEW PAINT and bright, modern look as of 7/19! MUST SEE! Pics don’t do it justice! UNDER appraisal value! SELLER MOTIVATED! PERFECTLY LOCATED! Mabry/Coleman/PLANT! Beautiful Beach Park street! Families interact; kids play in front yard! First-rate floor plan makes entertaining a breeze! Covered FRONT PORCH and STUNNING WOOD DOOR welcome you into AIRY FOYER W/ 20’ CEILING and CLEAR SIGHT LINES through home! Liv/Din rm combo grants separation yet leads to kitchen for easy serving. Kitchen offers highly desired TRIANGLE design, SS APPLIANCES & MODERN HOOD over COOK-TOP ISLAND! BREAKFAST BAR, WINE FRIDGE, DRY BAR/COFFEE STATION, BUILT-IN DESK, GRANITE & REAL MAPLE WOOD cabinets! Tons of STORAGE! 2019 Fridge! NEST AC! OPEN KIT/FAM rm spans almost 41’ w/ BUILT-IN SURROUND SOUND! Glass French Doors lead to LOW-MAINTENANCE, CUSTOM PAVED back yard! Electric wired under pavers for outdoor entertaining! 1st fl also features 10’ ceilings, crown molding, AND A FULL BED & BATH W OWN LAUNDRY/MUD ROOM! 2nd fl features Master Suite w HIS/HER WALK-INS and NEW FRAMELESS GLASS SHOWER! DOUBLE MASTERS an option on 2nd floor. 3rd/4th bed w Jack-n-Jill bath! Large landing offers more living space and a 2ND fl LAUNDRY CLOSET w 2017 W/D… easy access for all! TRULY A GREAT HOME! SO MANY OPTIONS!
Location
State FL
County Hillsborough
Community Beach Park
Zoning RS-75
Rooms
Other Rooms Formal Dining Room Separate, Formal Living Room Separate, Inside Utility
Interior
Interior Features Ceiling Fans(s), Crown Molding, Eat-in Kitchen, High Ceilings, Kitchen/Family Room Combo, Living Room/Dining Room Combo, Solid Wood Cabinets, Stone Counters, Tray Ceiling(s), Walk-In Closet(s), Window Treatments
Heating Central, Electric
Cooling Central Air
Flooring Carpet, Ceramic Tile, Wood
Furnishings Unfurnished
Fireplace false
Appliance Built-In Oven, Convection Oven, Dishwasher, Disposal, Dryer, Electric Water Heater, Exhaust Fan, Range, Refrigerator, Washer, Wine Refrigerator
Laundry Inside, Laundry Closet, Laundry Room, Upper Level
Exterior
Exterior Feature Fence, French Doors, Irrigation System, Rain Gutters
Parking Features Driveway, Garage Door Opener, Oversized
Garage Spaces 2.0
Utilities Available BB/HS Internet Available, Cable Available, Cable Connected, Electricity Available, Electricity Connected, Public
Roof Type Tile
Porch Covered, Front Porch, Patio
Attached Garage true
Garage true
Private Pool No
Building
Lot Description City Limits
Story 2
Entry Level Two
Foundation Slab
Lot Size Range Up to 10,889 Sq. Ft.
Sewer Public Sewer
Water Public
Architectural Style Contemporary
Structure Type Stucco
New Construction false
Construction Status Inspections
Schools
Elementary Schools Mabry Elementary School-Hb
Middle Schools Coleman-Hb
High Schools Plant-Hb
Others
Pets Allowed Yes
Senior Community No
Ownership Fee Simple
Acceptable Financing Cash, Conventional, Other
Listing Terms Cash, Conventional, Other
Special Listing Condition None
Read Less
Want to know what your home might be worth? Contact us for a FREE valuation!

Our team is ready to help you sell your home for the highest possible price ASAP

© 2024 My Florida Regional MLS DBA Stellar MLS. All Rights Reserved.
Bought with ROOST REALTY INC.






