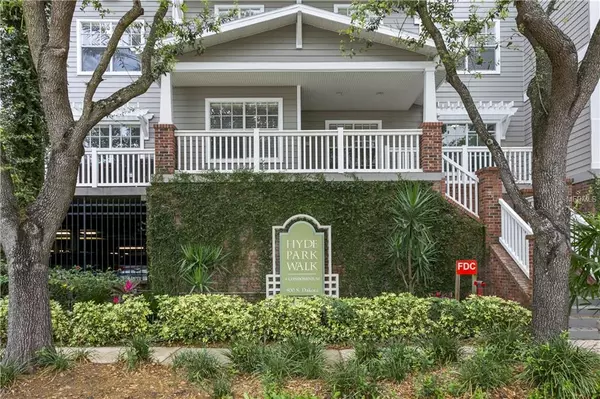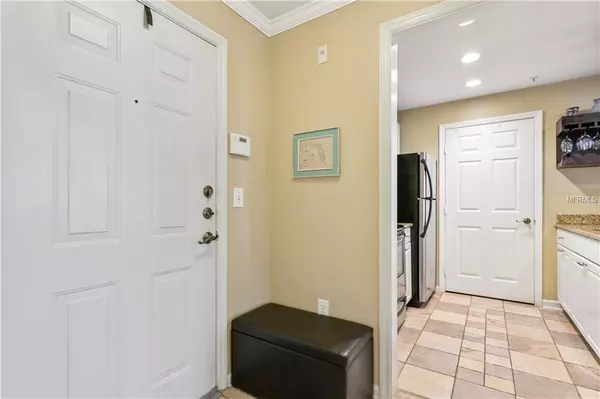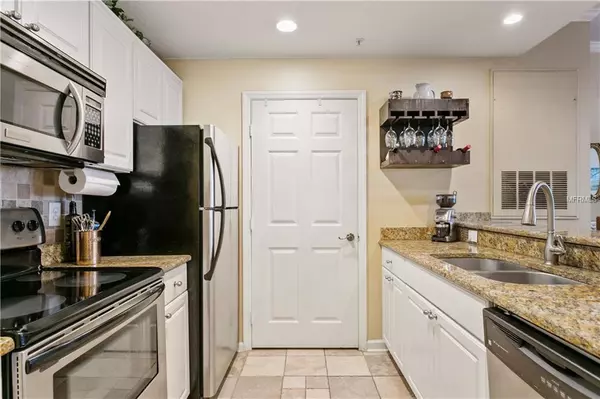$345,000
$375,000
8.0%For more information regarding the value of a property, please contact us for a free consultation.
800 S DAKOTA AVE E #227 Tampa, FL 33606
2 Beds
2 Baths
938 SqFt
Key Details
Sold Price $345,000
Property Type Condo
Sub Type Condominium
Listing Status Sold
Purchase Type For Sale
Square Footage 938 sqft
Price per Sqft $367
Subdivision Hyde Park Walk
MLS Listing ID T3163458
Sold Date 05/01/19
Bedrooms 2
Full Baths 2
Condo Fees $478
Construction Status Financing,Inspections
HOA Y/N No
Year Built 1996
Annual Tax Amount $3,528
Property Description
Location, location, location! This rare 2 bedroom, 2 bath find is nestled in the heart of Hyde Park Village! The condo sits on the second floor near all of the amazing amenities this property has to offer - a community pool, grilling station, fitness center, and a business center for your convenience. The property also includes 2 covered, assigned parking spaces along with guest parking, a separate storage closet and bike storage. This condo has been fully upgraded with stainless steel appliances, wood flooring, and granite counter tops throughout! The second bedroom comes equipped with a built-in Murphy bed and both bedrooms feature a walk-in closets and tray ceilings. Easy access to shopping, dining, farmers markets, and entertainment at Hyde Park Village, Bayshore Boulevard, Channelside, Sparkman Warf and Downtown.
Location
State FL
County Hillsborough
Community Hyde Park Walk
Zoning PD
Direction E
Rooms
Other Rooms Inside Utility
Interior
Interior Features Ceiling Fans(s), Crown Molding, Kitchen/Family Room Combo, Open Floorplan, Split Bedroom, Stone Counters, Thermostat, Tray Ceiling(s), Walk-In Closet(s), Window Treatments
Heating Central
Cooling Central Air
Flooring Carpet, Tile, Wood
Furnishings Unfurnished
Fireplace false
Appliance Dishwasher, Dryer, Microwave, Range, Refrigerator, Washer
Laundry Inside, In Kitchen, Laundry Closet
Exterior
Exterior Feature Balcony
Parking Features Assigned, Covered, Guest, Tandem, Under Building
Garage Spaces 2.0
Community Features Deed Restrictions, Fitness Center, Pool, Sidewalks
Utilities Available BB/HS Internet Available, Cable Available
Amenities Available Elevator(s), Fitness Center, Gated, Pool
Roof Type Shingle
Porch Covered, Patio
Attached Garage true
Garage true
Private Pool No
Building
Lot Description Historic District, City Limits, Sidewalk, Paved
Story 4
Entry Level One
Foundation Slab
Lot Size Range Up to 10,889 Sq. Ft.
Sewer Public Sewer
Water Public
Structure Type Siding,Wood Frame
New Construction false
Construction Status Financing,Inspections
Schools
Elementary Schools Gorrie-Hb
Middle Schools Wilson-Hb
High Schools Plant-Hb
Others
Pets Allowed Yes
HOA Fee Include Pool,Escrow Reserves Fund,Maintenance Structure,Maintenance Grounds,Pool
Senior Community No
Pet Size Medium (36-60 Lbs.)
Ownership Condominium
Monthly Total Fees $478
Acceptable Financing Cash, Conventional, FHA, VA Loan
Membership Fee Required None
Listing Terms Cash, Conventional, FHA, VA Loan
Num of Pet 2
Special Listing Condition None
Read Less
Want to know what your home might be worth? Contact us for a FREE valuation!

Our team is ready to help you sell your home for the highest possible price ASAP

© 2024 My Florida Regional MLS DBA Stellar MLS. All Rights Reserved.
Bought with MORRIS WILLIAMS REALTY






