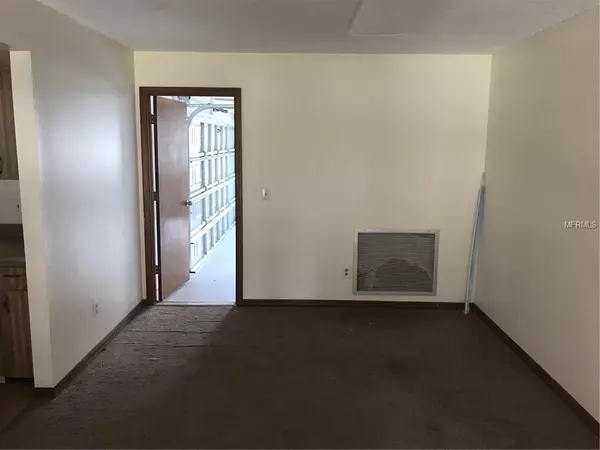$225,000
$229,900
2.1%For more information regarding the value of a property, please contact us for a free consultation.
413 W CENTRAL Pkwy Altamonte Springs, FL 32714
3 Beds
2 Baths
1,909 SqFt
Key Details
Sold Price $225,000
Property Type Single Family Home
Sub Type Single Family Residence
Listing Status Sold
Purchase Type For Sale
Square Footage 1,909 sqft
Price per Sqft $117
Subdivision Sanlando Springs
MLS Listing ID O5771279
Sold Date 06/20/19
Bedrooms 3
Full Baths 2
Construction Status Appraisal,Financing,Inspections
HOA Y/N No
Year Built 1981
Annual Tax Amount $3,568
Lot Size 0.270 Acres
Acres 0.27
Lot Dimensions 100x148
Property Description
SINGLE-FAMILY PROPERTY WITH POSSIBILTIES OF COMMERCIAL CONVERSION. LOCATED IN ALTAMONTE SPRINGS SANLANDO SPRINGS AREA. ROOF REPLACED IN 2018. FRESH PAINT ON EXTERIOR. PROPERTY NEEDS INTERIOR UPDATING. 3 BED/2 BATH WITH 1,909 SQFT.
Location
State FL
County Seminole
Community Sanlando Springs
Zoning MOR-1
Interior
Interior Features Ceiling Fans(s), High Ceilings, Other
Heating Central, Electric
Cooling Central Air
Flooring Carpet, Vinyl
Fireplaces Type Family Room
Fireplace true
Appliance Other
Exterior
Exterior Feature Fence, Other
Parking Features Circular Driveway, Oversized
Garage Spaces 2.0
Utilities Available Electricity Connected, Other
Roof Type Shingle
Attached Garage true
Garage true
Private Pool No
Building
Lot Description Near Public Transit
Entry Level One
Foundation Slab
Lot Size Range 1/4 Acre to 21779 Sq. Ft.
Sewer Septic Tank, Other
Water Public
Architectural Style Traditional
Structure Type Block
New Construction false
Construction Status Appraisal,Financing,Inspections
Others
Senior Community No
Ownership Fee Simple
Acceptable Financing Cash, Conventional
Listing Terms Cash, Conventional
Special Listing Condition None
Read Less
Want to know what your home might be worth? Contact us for a FREE valuation!

Our team is ready to help you sell your home for the highest possible price ASAP

© 2024 My Florida Regional MLS DBA Stellar MLS. All Rights Reserved.
Bought with DYNAMIC REAL ESTATE






