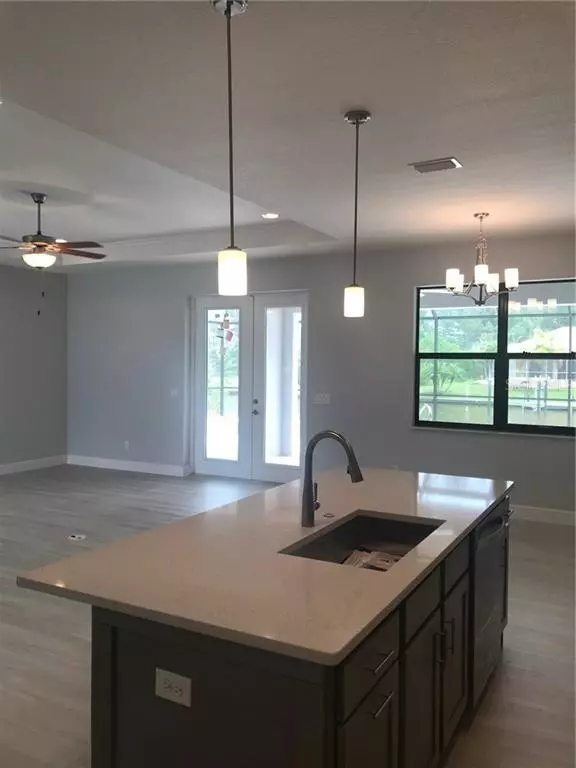$413,900
$413,900
For more information regarding the value of a property, please contact us for a free consultation.
8380 TECUMSEH CIR Port Charlotte, FL 33981
3 Beds
2 Baths
1,740 SqFt
Key Details
Sold Price $413,900
Property Type Single Family Home
Sub Type Single Family Residence
Listing Status Sold
Purchase Type For Sale
Square Footage 1,740 sqft
Price per Sqft $237
Subdivision Port Charlotte Sec 093
MLS Listing ID C7412571
Sold Date 06/30/20
Bedrooms 3
Full Baths 2
Construction Status No Contingency
HOA Fees $6/ann
HOA Y/N Yes
Year Built 2019
Annual Tax Amount $1,432
Lot Size 10,018 Sqft
Acres 0.23
Property Description
BRAND NEW 3 BED 2 BATH W/ DEN/3 CAR Garage/Beautiful Pool! WATERFRONT HOME!!! BEAUTIFUL SEA WALLED LOT IN THE WATERFRONT BOATING COMMUNITY OF SOUTH GULF COVE. Interest rates are low! Sell this house now!
**ON THE MARKET THIS MANY DAYS BECAUSE LISTED WHILE UNDER CONSTRUCTION!!**
Enjoy this luxurious, open floor plan with Island! QUARTZ counter tops, Luxury Vinyl Plank flooring THROUGH OUT, Tray ceilings with crown molding in living room and master bedroom. Large Walk in closet, ceiling fans in all bedrooms + den and lanai. 8 Foot French Doors in living room leads to screened lanai and in ground pool *Ceiling Heights- 9’4” and up to 10’4” in Master Bedroom & Great Room Tray Ceilings * 5-1/4” Baseboards *Tiled Shower Walls *Soft Close Wood Cabinetry *Stainless Steel Full Kitchen Appliance Package *8' Garage Door with Opener & *Keypad Entry *Screened-in Lanai *1 Year Full Warranty / 10 Year Structural Warranty
Location
State FL
County Charlotte
Community Port Charlotte Sec 093
Zoning RSF3.5
Rooms
Other Rooms Den/Library/Office
Interior
Interior Features Ceiling Fans(s), Open Floorplan, Solid Wood Cabinets, Tray Ceiling(s), Walk-In Closet(s)
Heating Central
Cooling Central Air
Flooring Vinyl
Furnishings Unfurnished
Fireplace false
Appliance Dishwasher, Ice Maker, Microwave, Range, Refrigerator
Laundry Laundry Room
Exterior
Exterior Feature French Doors, Hurricane Shutters
Parking Features Driveway, Garage Door Opener
Garage Spaces 3.0
Pool Gunite, In Ground, Screen Enclosure
Community Features Boat Ramp, Water Access, Waterfront
Utilities Available Electricity Connected
Waterfront Description Canal - Brackish
View Y/N 1
Water Access 1
Water Access Desc Canal - Brackish
View Pool, Water
Roof Type Shingle
Porch Covered, Screened
Attached Garage true
Garage true
Private Pool Yes
Building
Entry Level One
Foundation Stem Wall
Lot Size Range Up to 10,889 Sq. Ft.
Builder Name High Mark Builders
Sewer Public Sewer
Water Canal/Lake For Irrigation, Public
Structure Type Block,Concrete
New Construction true
Construction Status No Contingency
Others
Pets Allowed Yes
HOA Fee Include Other
Senior Community No
Ownership Fee Simple
Monthly Total Fees $6
Acceptable Financing Cash, Conventional
Membership Fee Required Optional
Listing Terms Cash, Conventional
Special Listing Condition None
Read Less
Want to know what your home might be worth? Contact us for a FREE valuation!

Our team is ready to help you sell your home for the highest possible price ASAP

© 2024 My Florida Regional MLS DBA Stellar MLS. All Rights Reserved.
Bought with ERA ADVANTAGE REALTY, INC.






