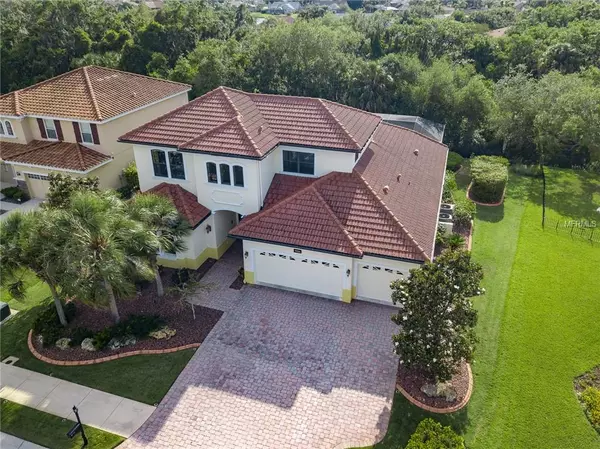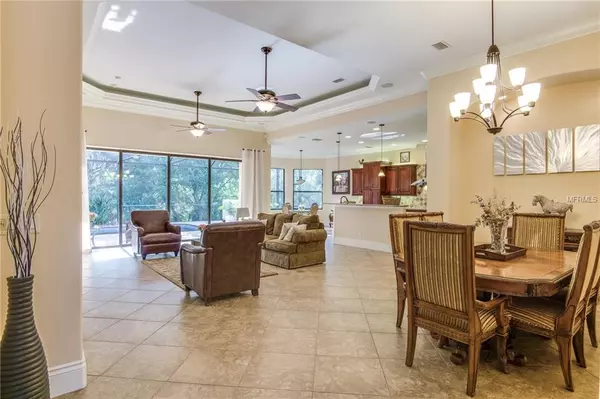$435,000
$439,998
1.1%For more information regarding the value of a property, please contact us for a free consultation.
9016 31ST CT E Parrish, FL 34219
3 Beds
3 Baths
3,240 SqFt
Key Details
Sold Price $435,000
Property Type Single Family Home
Sub Type Single Family Residence
Listing Status Sold
Purchase Type For Sale
Square Footage 3,240 sqft
Price per Sqft $134
Subdivision Old Tampa Estates
MLS Listing ID A4430710
Sold Date 06/17/19
Bedrooms 3
Full Baths 3
Construction Status Appraisal,Financing,Inspections
HOA Fees $127/qua
HOA Y/N Yes
Year Built 2007
Annual Tax Amount $3,275
Lot Size 0.380 Acres
Acres 0.38
Property Description
Gorgeous Custom Built Green Home in Old Tampa Estates now available! This Grand floor plan boasts over 3200 sqft and is nestled between a lush private preserve and a beautiful pond. From the moment you enter the front door, your in awe. From the decorative tile inlay in the foyer to the 12' ceilings in the great room. This home was built for entertaining. The kitchen is a chefs dream with plenty of beautiful hardwood cabinets, elegant granite counter tops and Kitchen Aid stainless steel appliances. The office, staircase and upstairs bonus room have a rich Tiger Wood floor. Open up the 16' pocket sliding doors and enjoy your very own summer oasis. The solar heated salt water pool and heated spa over look the preserve. This home is immaculate and has numerous upgrades such as Foam Insulation to drastically lower energy bills, new propane tankless water heater, new propane spa heater, paver driveway and more. Old Tampa Estates is a gated community located close to shopping, schools, major interchanges, three golf courses and more.
Location
State FL
County Manatee
Community Old Tampa Estates
Zoning RSF3/NCO
Direction E
Interior
Interior Features High Ceilings, Open Floorplan, Solid Surface Counters, Solid Wood Cabinets, Walk-In Closet(s)
Heating Central
Cooling Central Air
Flooring Carpet, Ceramic Tile, Laminate
Fireplace false
Appliance Dishwasher, Disposal, Microwave, Range, Refrigerator
Exterior
Exterior Feature Irrigation System, Sliding Doors
Garage Spaces 3.0
Pool Gunite, Heated
Utilities Available Public
Roof Type Tile
Attached Garage true
Garage true
Private Pool Yes
Building
Foundation Slab
Lot Size Range 1/4 Acre to 21779 Sq. Ft.
Sewer Public Sewer
Water Public
Structure Type Block
New Construction false
Construction Status Appraisal,Financing,Inspections
Others
Pets Allowed Yes
Senior Community No
Ownership Fee Simple
Monthly Total Fees $127
Membership Fee Required Required
Special Listing Condition None
Read Less
Want to know what your home might be worth? Contact us for a FREE valuation!

Our team is ready to help you sell your home for the highest possible price ASAP

© 2024 My Florida Regional MLS DBA Stellar MLS. All Rights Reserved.
Bought with KELLER WILLIAMS REALTY SELECT






