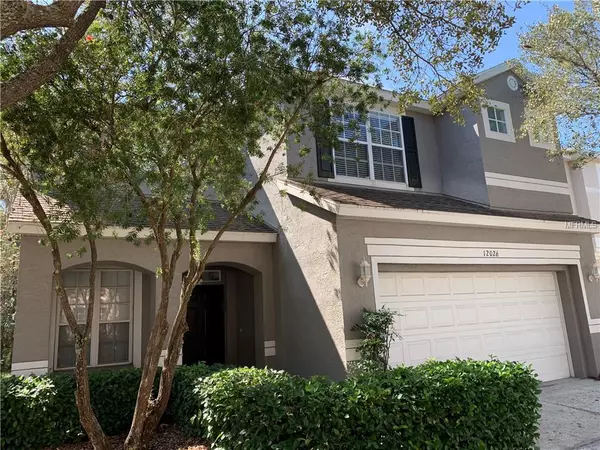$273,000
$279,900
2.5%For more information regarding the value of a property, please contact us for a free consultation.
12026 DEACONS CROFT LN Tampa, FL 33626
3 Beds
3 Baths
1,887 SqFt
Key Details
Sold Price $273,000
Property Type Single Family Home
Sub Type Single Family Residence
Listing Status Sold
Purchase Type For Sale
Square Footage 1,887 sqft
Price per Sqft $144
Subdivision Westchase Sec 211
MLS Listing ID T3163057
Sold Date 07/03/19
Bedrooms 3
Full Baths 2
Half Baths 1
Construction Status Inspections
HOA Fees $23/ann
HOA Y/N Yes
Year Built 2001
Annual Tax Amount $4,220
Lot Size 3,920 Sqft
Acres 0.09
Property Description
Unique and well maintained 1800 SF/ 3BR/2.5BA/2CG in the HEART of WESTCHASES'S ENCLAVE on a Picturesque CONSERVATION HOMESITE. Walk to shops, restaurants, recreation and the nightlife of WESTPARK VILLAGE. THE ENCLAVE is a GATED VILLAGE in WESTCHASE with its own private walkway to the SWIM and TENNIS CENTER. Central location convenient to the Veterans Expressway, TIA, RJS. Intl. Mall, Downtown Tampa, and the Gulf Beaches. Kitchen updates and features include cool backsplash, large pantry, and STAINLESS STEEL APPLIANCES. Other Features and upgrades include ceramic tile in all the wet areas, berber carpet throughout, TWO STORY VOLUME CELINGS, CLASSY WOOD STAIRWAY RAILINGS and plenty of STORAGE with a large walk in closet in the master and extra STORAGE under the stairs. In BR 2 a CUSTOM PLATE GLASS WINDOW frames your view of the Coastal Plain Conservation Area. This home is light, bright, OPEN, all neutral, and move in ready. One of only a handful of homes on a PREMIUM CONSERVATION HOME SITE. LAWN MAITENANCE, trash pickup, and WATER are included. WASHER and DRYER also are included. Call today to arrange a showing.
Location
State FL
County Hillsborough
Community Westchase Sec 211
Zoning PD
Rooms
Other Rooms Inside Utility
Interior
Interior Features High Ceilings, Kitchen/Family Room Combo, Living Room/Dining Room Combo, Vaulted Ceiling(s), Walk-In Closet(s), Window Treatments
Heating Natural Gas
Cooling Central Air
Flooring Carpet, Ceramic Tile
Fireplace false
Appliance Dishwasher, Disposal, Dryer, Microwave, Refrigerator, Washer
Laundry Laundry Room
Exterior
Exterior Feature Sliding Doors
Garage Spaces 2.0
Utilities Available BB/HS Internet Available, Cable Available, Electricity Connected, Natural Gas Connected
Roof Type Shingle
Attached Garage true
Garage true
Private Pool No
Building
Foundation Slab
Lot Size Range Up to 10,889 Sq. Ft.
Sewer Public Sewer
Water None
Structure Type Block,Stucco,Wood Frame
New Construction false
Construction Status Inspections
Others
Pets Allowed Yes
Senior Community No
Ownership Fee Simple
Monthly Total Fees $213
Acceptable Financing Cash, Conventional, VA Loan
Membership Fee Required Required
Listing Terms Cash, Conventional, VA Loan
Special Listing Condition None
Read Less
Want to know what your home might be worth? Contact us for a FREE valuation!

Our team is ready to help you sell your home for the highest possible price ASAP

© 2024 My Florida Regional MLS DBA Stellar MLS. All Rights Reserved.
Bought with ENTERA REALTY LLC






