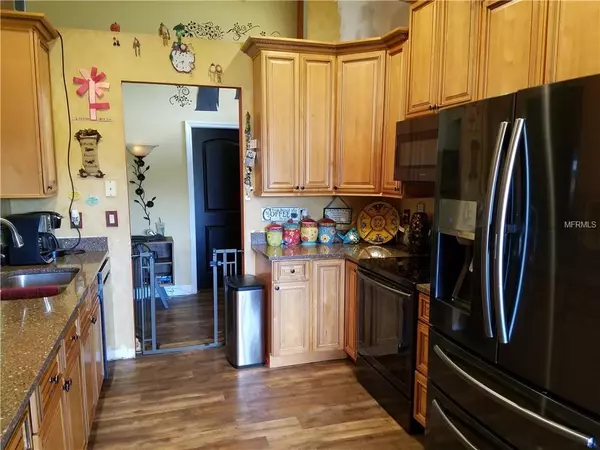$235,000
$245,000
4.1%For more information regarding the value of a property, please contact us for a free consultation.
940 SUMMER BREEZE DR Brandon, FL 33511
4 Beds
2 Baths
1,665 SqFt
Key Details
Sold Price $235,000
Property Type Single Family Home
Sub Type Single Family Residence
Listing Status Sold
Purchase Type For Sale
Square Footage 1,665 sqft
Price per Sqft $141
Subdivision South Ridge Ph 01 & Ph 02
MLS Listing ID T3163031
Sold Date 05/08/19
Bedrooms 4
Full Baths 2
Construction Status Appraisal,Financing,Inspections
HOA Fees $12
HOA Y/N Yes
Year Built 2000
Annual Tax Amount $1,831
Lot Size 7,405 Sqft
Acres 0.17
Property Description
This well-kept 4 bedrooms, 2 bath home sits on a corner lot for extra space, has a fenced in yard and screen in Lanai is in South Ridge community the Heart of Brandon. The Kitchen has been fully updated with new raised panel 42" maple cabinets with crown molding, under counter lighting and quartz countertops. All Kitchen the upgraded appliances were installed in January 2019. New wood Laminate floor throughout the home. New high-efficiency AC unit installed April 2017 will save on utilities along with the Attic new insulation. Don’t miss out on this great open floor plan home. Going through the sliding glass doors you find yourself in awe, looking at the size of the hurricane rate screened in lanai and not to mention the double pane insulation roof. Going through the pet-friendly screen door you be able to enjoy making smores while sitting around the fire pit, close by a shed and cement slab. Do forget to look at the other end and you find a waterfall feature with nice Florida foliage. The two-car garage is currently being used as a game room that has Central AC to keep you cool. No CDD fees and low HOA. Hot-tub/Jacuzzi, Washer, and Dyer don't convey.
Location
State FL
County Hillsborough
Community South Ridge Ph 01 & Ph 02
Zoning PD
Rooms
Other Rooms Attic, Inside Utility
Interior
Interior Features Ceiling Fans(s), Eat-in Kitchen, Living Room/Dining Room Combo, Open Floorplan, Solid Surface Counters, Solid Wood Cabinets, Split Bedroom, Stone Counters, Thermostat, Walk-In Closet(s)
Heating Central
Cooling Central Air
Flooring Ceramic Tile, Laminate
Furnishings Unfurnished
Fireplace false
Appliance Disposal, Electric Water Heater, Microwave, Range, Refrigerator
Laundry In Kitchen
Exterior
Exterior Feature Fence, Hurricane Shutters, Lighting, Sidewalk, Sliding Doors
Parking Features Driveway, Garage Door Opener
Garage Spaces 2.0
Community Features Deed Restrictions, Sidewalks
Utilities Available BB/HS Internet Available, Cable Available, Electricity Connected, Fire Hydrant, Sewer Connected, Sprinkler Meter, Street Lights, Underground Utilities
Roof Type Shingle
Porch Covered, Rear Porch, Screened
Attached Garage true
Garage true
Private Pool No
Building
Lot Description Corner Lot, In County, Sidewalk, Paved
Foundation Slab
Lot Size Range Up to 10,889 Sq. Ft.
Sewer Public Sewer
Water Public
Architectural Style Traditional
Structure Type Block,Stucco
New Construction false
Construction Status Appraisal,Financing,Inspections
Schools
Elementary Schools Kingswood-Hb
Middle Schools Rodgers-Hb
High Schools Riverview-Hb
Others
Pets Allowed Yes
HOA Fee Include Maintenance Grounds
Senior Community No
Ownership Fee Simple
Monthly Total Fees $25
Membership Fee Required Required
Special Listing Condition None
Read Less
Want to know what your home might be worth? Contact us for a FREE valuation!

Our team is ready to help you sell your home for the highest possible price ASAP

© 2024 My Florida Regional MLS DBA Stellar MLS. All Rights Reserved.
Bought with CENTURY 21 BEGGINS ENTERPRISES






