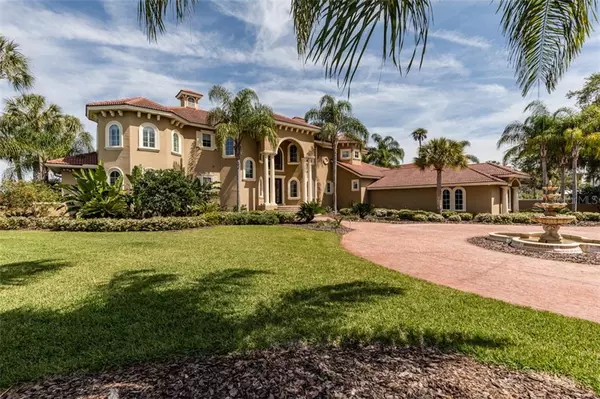$2,295,000
$2,499,000
8.2%For more information regarding the value of a property, please contact us for a free consultation.
2115 N WATERSEDGE DR Crystal River, FL 34429
5 Beds
6 Baths
7,355 SqFt
Key Details
Sold Price $2,295,000
Property Type Single Family Home
Sub Type Single Family Residence
Listing Status Sold
Purchase Type For Sale
Square Footage 7,355 sqft
Price per Sqft $312
Subdivision Crystal Shore Estates Add 01
MLS Listing ID U8038103
Sold Date 06/12/20
Bedrooms 5
Full Baths 5
Half Baths 1
Construction Status No Contingency
HOA Y/N No
Year Built 2003
Annual Tax Amount $24,422
Lot Size 1.010 Acres
Acres 1.01
Property Description
Riverfront elegance abounds in this 7,355sf gated estate sitting directly on Crystal River. Five bedrooms and 5.5 baths plus game room with bar, home theater with 8 luxurious leather seats and a 103 inch screen, exercise room, massage room and gorgeous study are among the highlights of this magnificent home. The gourmet kitchen features heated floors, granite counters, custom cabinetry, island and breakfast bar. Built-in double ovens plus gas cooktop and top of the line appliances complete this amazing cook’s paradise. The Family Room and Living Rooms each have amazing river views and fireplaces. The Master Bedroom offers a large sitting area, direct views to the river and a private balcony with pool access. The Master Bath boasting heated floor is resort-style elegance with large shower, spa tub and amazing closet. Secondary bedrooms enjoy river views and pool access. There are two laundry rooms, one on each floor. A beautiful tiled-patio overlooks the heated pool/spa.The newly renovated dock with composite decking (2020), boat slip and two boat lifts make for awesome fun on the water. Must see to believe!
Location
State FL
County Citrus
Community Crystal Shore Estates Add 01
Zoning CLR
Rooms
Other Rooms Bonus Room, Breakfast Room Separate, Den/Library/Office, Family Room, Formal Dining Room Separate, Formal Living Room Separate, Inside Utility
Interior
Interior Features Built-in Features, Ceiling Fans(s), Central Vaccum, Crown Molding, Eat-in Kitchen, High Ceilings, Kitchen/Family Room Combo, Open Floorplan, Solid Surface Counters, Solid Wood Cabinets, Split Bedroom, Stone Counters, Thermostat, Tray Ceiling(s), Vaulted Ceiling(s), Walk-In Closet(s), Wet Bar, Window Treatments
Heating Central, Electric
Cooling Central Air, Mini-Split Unit(s)
Flooring Carpet, Ceramic Tile, Travertine, Wood
Fireplaces Type Gas, Living Room, Other
Furnishings Unfurnished
Fireplace true
Appliance Bar Fridge, Built-In Oven, Dishwasher, Disposal, Electric Water Heater, Exhaust Fan, Ice Maker, Range, Range Hood, Refrigerator
Laundry Inside, Laundry Room, Other, Upper Level
Exterior
Exterior Feature Balcony, French Doors, Irrigation System, Outdoor Kitchen, Sliding Doors, Storage
Parking Features Circular Driveway, Garage Door Opener, Garage Faces Side, Guest, Oversized
Garage Spaces 3.0
Pool Heated, In Ground, Infinity, Tile
Utilities Available BB/HS Internet Available, Cable Connected, Electricity Connected, Propane, Water Available
Waterfront Description River Front
View Y/N 1
Water Access 1
Water Access Desc River
View Water
Roof Type Tile
Porch Covered, Deck, Patio, Rear Porch, Side Porch
Attached Garage true
Garage true
Private Pool Yes
Building
Lot Description Flood Insurance Required, FloodZone, In County, Oversized Lot, Street Dead-End, Paved
Entry Level Two
Foundation Slab
Lot Size Range One + to Two Acres
Sewer Septic Tank
Water Public
Architectural Style Custom
Structure Type Block,Stucco
New Construction false
Construction Status No Contingency
Others
Pets Allowed Yes
Senior Community No
Ownership Fee Simple
Acceptable Financing Cash, Conventional
Listing Terms Cash, Conventional
Special Listing Condition None
Read Less
Want to know what your home might be worth? Contact us for a FREE valuation!

Our team is ready to help you sell your home for the highest possible price ASAP

© 2024 My Florida Regional MLS DBA Stellar MLS. All Rights Reserved.
Bought with ROYAL SHELL REAL ESTATE, INC.






