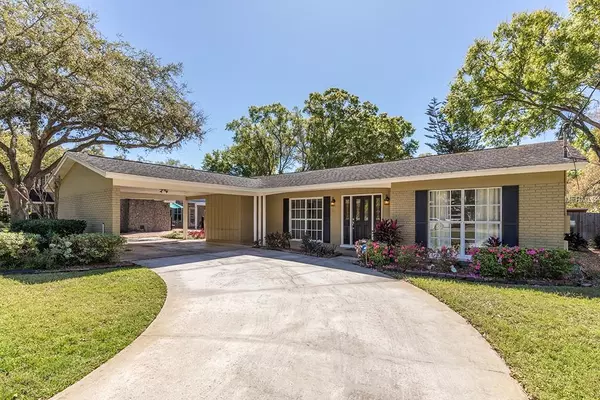$500,000
$500,000
For more information regarding the value of a property, please contact us for a free consultation.
4414 ESTRELLA ST Tampa, FL 33629
3 Beds
2 Baths
1,985 SqFt
Key Details
Sold Price $500,000
Property Type Single Family Home
Sub Type Single Family Residence
Listing Status Sold
Purchase Type For Sale
Square Footage 1,985 sqft
Price per Sqft $251
Subdivision Beach Park Isle
MLS Listing ID T3160108
Sold Date 04/30/19
Bedrooms 3
Full Baths 2
HOA Y/N No
Year Built 1969
Annual Tax Amount $8,381
Lot Size 10,018 Sqft
Acres 0.23
Lot Dimensions 75 x 136
Property Description
LOCATION is the number one rule in Real Estate and this home has it. Walk to Dale Mabry, Coleman and St. Mary’s schools, the community pool or baseball fields. Minutes to the Westshore shopping and business districts, International Plaza, or the over 8,000 independent businesses South Tampa has to offer. Move-in and enjoy or renovate and create. A one story concrete block home with 3 bedrooms, 2 baths that has been impeccably maintained. The desirable open floor plan draws you to the spacious family room overlooking the private, fenced back yard. Speaking of yard, the lot size is 75 x 136.This home embodies all the Florida lifestyle has to offer. Renew your soul with a quiet evening spent with friends on the deck nestled in a corner of the yard, allowing the addition of a pool, fire pit, or soccer goals! A generous two room flex space would be perfect as an additional bedroom suite, media room/home office or multi-generational space. Two car attached covered parking, radius drive and exterior storage room. Perfect as is, or a tremendous opportunity you will be happy you found this home.
Location
State FL
County Hillsborough
Community Beach Park Isle
Zoning RS-75
Rooms
Other Rooms Bonus Room, Family Room, Formal Dining Room Separate, Inside Utility, Storage Rooms
Interior
Interior Features Ceiling Fans(s), Open Floorplan, Split Bedroom, Walk-In Closet(s)
Heating Electric
Cooling Central Air
Flooring Tile, Wood
Fireplaces Type Family Room
Fireplace true
Appliance Dishwasher, Disposal, Dryer, Electric Water Heater, Range, Refrigerator, Washer
Laundry Laundry Room
Exterior
Exterior Feature Fence, Irrigation System, Lighting, Sidewalk, Storage
Parking Features Covered, Driveway
Community Features None
Utilities Available BB/HS Internet Available, Cable Available, Cable Connected, Electricity Available, Public, Sewer Connected, Sprinkler Meter
Roof Type Shingle
Porch Deck, Front Porch
Garage false
Private Pool No
Building
Lot Description Flood Insurance Required, City Limits, Oversized Lot, Sidewalk, Paved
Entry Level One
Foundation Slab
Lot Size Range Up to 10,889 Sq. Ft.
Sewer Public Sewer
Water Public
Architectural Style Ranch
Structure Type Brick,Stucco
New Construction false
Schools
Elementary Schools Mabry Elementary School-Hb
Middle Schools Coleman-Hb
High Schools Plant City-Hb
Others
Pets Allowed Yes
HOA Fee Include None
Senior Community No
Ownership Fee Simple
Acceptable Financing Cash, Conventional, VA Loan
Listing Terms Cash, Conventional, VA Loan
Special Listing Condition None
Read Less
Want to know what your home might be worth? Contact us for a FREE valuation!

Our team is ready to help you sell your home for the highest possible price ASAP

© 2024 My Florida Regional MLS DBA Stellar MLS. All Rights Reserved.
Bought with COASTAL PROPERTIES GROUP INTER






