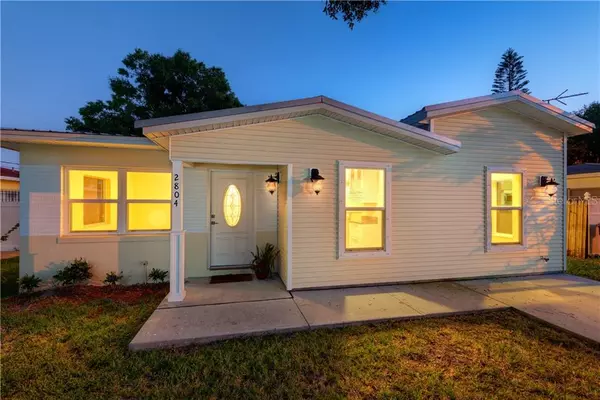$299,000
$299,000
For more information regarding the value of a property, please contact us for a free consultation.
2804 W NASSAU ST Tampa, FL 33607
4 Beds
2 Baths
1,410 SqFt
Key Details
Sold Price $299,000
Property Type Single Family Home
Sub Type Single Family Residence
Listing Status Sold
Purchase Type For Sale
Square Footage 1,410 sqft
Price per Sqft $212
Subdivision West Naples
MLS Listing ID T3161743
Sold Date 10/15/19
Bedrooms 4
Full Baths 2
Construction Status Inspections
HOA Y/N No
Year Built 1957
Annual Tax Amount $2,180
Lot Size 5,227 Sqft
Acres 0.12
Property Description
West Tampa Gem! Immaculately renovated 4BR/2BA, 1,410SF. New metal roof, new air conditioning, new low-E windows, new electric water heater, new smoke alarms and CO2 detectors, new engineered hard wood plank flooring throughout. Updated Electrical throughout, Updated Plumbing throughout.Separate Master bedroom suite. Large kitchen with granite countertops, new stainless steel appliances and soft close cabinetry. Spacious family room. Indoor laundry room. Baths have new cabinetry and granite/marble countertops. Ceiling fans throughout. Attic Access. High ceiling in Master. Kitchen pantry. Plywood hurricane shutters, exterior coach lighting with photosensitive activation, Large back yard, perfect for entertaining. Minutes from Raymond James Stadium, ten (10) minutes to Tampa International Airport, and close proximity to the new Midtown Tampa $500 million development, including Tampa Bay's largest Whole Foods Market, Aloft & Element 226 room hotel with rooftop terrace and 24,000 SF street level retail, a 390 unit apartment complex, office buildings, a multitude of restaurants, shopping, fitness within 22 acres.
Location
State FL
County Hillsborough
Community West Naples
Zoning RS-50
Rooms
Other Rooms Attic, Breakfast Room Separate, Family Room
Interior
Interior Features Ceiling Fans(s), Eat-in Kitchen, Open Floorplan
Heating Central, Heat Pump
Cooling Central Air
Flooring Recycled/Composite Flooring
Furnishings Unfurnished
Fireplace false
Appliance Dishwasher, Electric Water Heater, Ice Maker, Microwave, Range, Refrigerator
Laundry Inside, Laundry Room
Exterior
Exterior Feature Hurricane Shutters, Sidewalk
Utilities Available Cable Available, Electricity Connected, Phone Available, Sewer Connected
Roof Type Metal
Garage false
Private Pool No
Building
Lot Description City Limits
Story 1
Entry Level One
Foundation Slab
Lot Size Range Up to 10,889 Sq. Ft.
Sewer Public Sewer
Water Public
Architectural Style Bungalow
Structure Type Concrete,Siding,Wood Frame
New Construction false
Construction Status Inspections
Schools
Elementary Schools West Tampa-Hb
Middle Schools Madison-Hb
High Schools Jefferson
Others
Pets Allowed Yes
Senior Community No
Ownership Fee Simple
Special Listing Condition None
Read Less
Want to know what your home might be worth? Contact us for a FREE valuation!

Our team is ready to help you sell your home for the highest possible price ASAP

© 2024 My Florida Regional MLS DBA Stellar MLS. All Rights Reserved.
Bought with BAY STREET COMMERCIAL LLC






