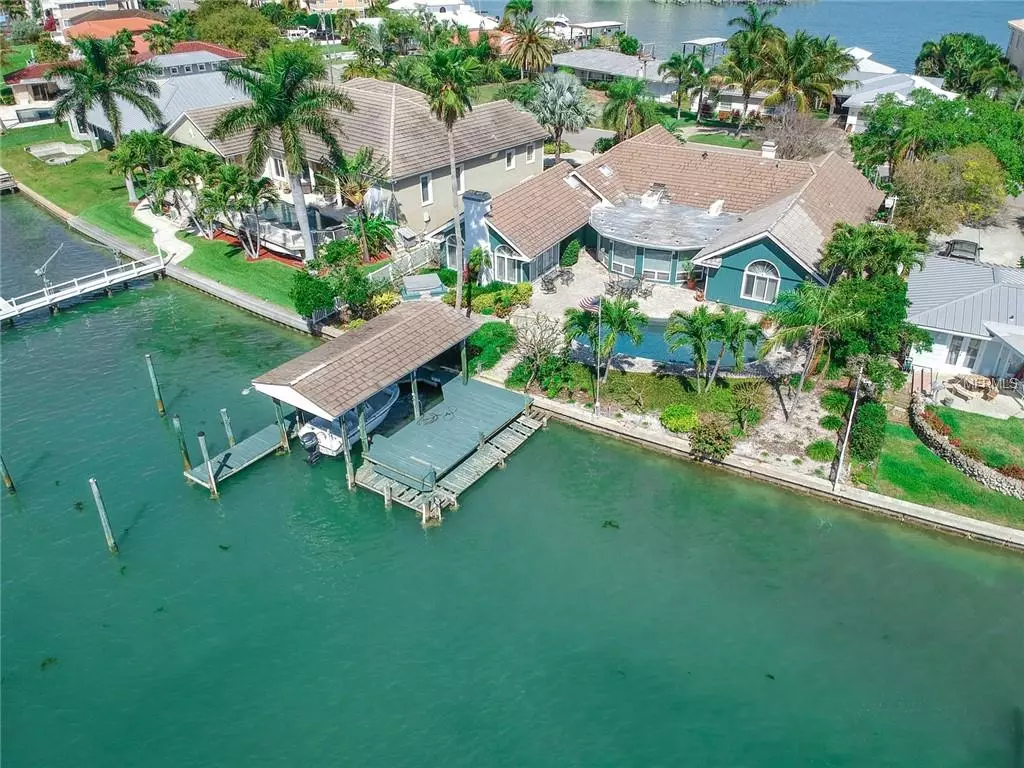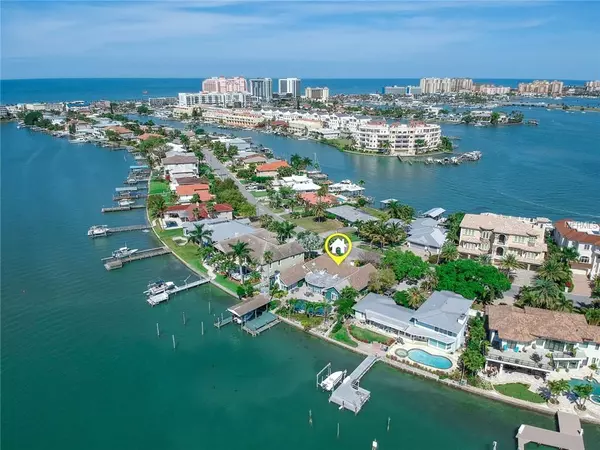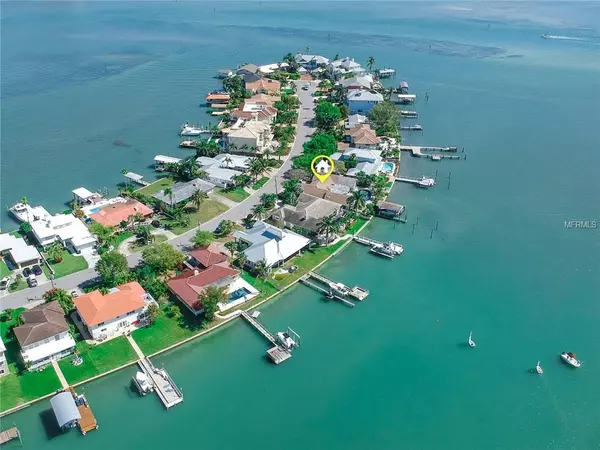$1,250,000
$1,495,000
16.4%For more information regarding the value of a property, please contact us for a free consultation.
259 BAYSIDE DR Clearwater, FL 33767
5 Beds
3 Baths
3,538 SqFt
Key Details
Sold Price $1,250,000
Property Type Single Family Home
Sub Type Single Family Residence
Listing Status Sold
Purchase Type For Sale
Square Footage 3,538 sqft
Price per Sqft $353
Subdivision Bayside Sub 4
MLS Listing ID U8037593
Sold Date 05/23/19
Bedrooms 5
Full Baths 3
Construction Status Inspections
HOA Y/N No
Year Built 1955
Annual Tax Amount $12,026
Lot Size 0.260 Acres
Acres 0.26
Property Description
Waterfront Paradise Found! The best boating water on the beach, with a wide open channel directly across from the Yacht club. Here is your chance to own a piece of paradise on world renowned Clearwater Beach. One of the widest lots on the street with 86 feet of waterfront! Direct Gulf access. From the moment you walk in the front door, this home is welcoming and inviting. BIG, beautiful picture windows throughout the home offer gorgeous panoramic water views. With 5 large bedrooms, this home has room for everyone. The very spacious master bedroom has a tiled fireplace and French doors which lead to the brick pavered patio and large pool. Expansive dock with electric boat lift and fixed, hard roof will keep your boat out of the sun. Gas appliances in the kitchen for the chef. From enjoying your morning coffee overlooking the water, to an afternoon boating, and finally a beautiful sunset. This is how it feels to truly enjoy the best in waterfront living. First time offered since 1999. Make this magnificent waterfront home yours.
Location
State FL
County Pinellas
Community Bayside Sub 4
Rooms
Other Rooms Den/Library/Office, Family Room, Formal Dining Room Separate, Great Room
Interior
Interior Features Ceiling Fans(s), Split Bedroom
Heating Central
Cooling Central Air
Flooring Brick, Ceramic Tile, Wood
Fireplaces Type Family Room, Master Bedroom, Wood Burning
Fireplace true
Appliance Dishwasher, Range, Refrigerator, Water Softener
Exterior
Exterior Feature French Doors
Garage Spaces 2.0
Pool In Ground
Utilities Available Natural Gas Connected, Public
View Y/N 1
Water Access 1
Water Access Desc Gulf/Ocean,Intracoastal Waterway
View Water
Roof Type Tile
Attached Garage true
Garage true
Private Pool Yes
Building
Entry Level One
Foundation Slab
Lot Size Range 1/4 Acre to 21779 Sq. Ft.
Sewer Public Sewer
Water Public
Structure Type Brick
New Construction false
Construction Status Inspections
Others
Senior Community No
Ownership Fee Simple
Acceptable Financing Cash, Conventional
Listing Terms Cash, Conventional
Special Listing Condition None
Read Less
Want to know what your home might be worth? Contact us for a FREE valuation!

Our team is ready to help you sell your home for the highest possible price ASAP

© 2024 My Florida Regional MLS DBA Stellar MLS. All Rights Reserved.
Bought with ABI ROAD REALTY LLC






