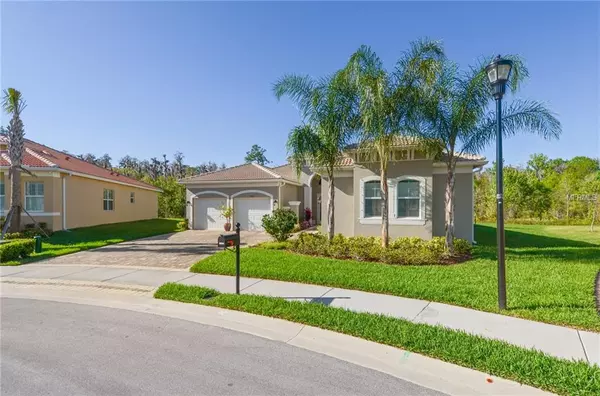$546,000
$559,900
2.5%For more information regarding the value of a property, please contact us for a free consultation.
5034 EMERALD ISLE DR Wimauma, FL 33598
3 Beds
4 Baths
3,077 SqFt
Key Details
Sold Price $546,000
Property Type Single Family Home
Sub Type Single Family Residence
Listing Status Sold
Purchase Type For Sale
Square Footage 3,077 sqft
Price per Sqft $177
Subdivision Valencia Lakes
MLS Listing ID T3161271
Sold Date 06/20/19
Bedrooms 3
Full Baths 3
Half Baths 1
Construction Status Inspections
HOA Fees $455/qua
HOA Y/N Yes
Year Built 2017
Annual Tax Amount $9,010
Lot Size 0.310 Acres
Acres 0.31
Lot Dimensions 100X137
Property Description
Your dream come true at unbelievable price- CARLYLE model built in 2017 with over 3,000 sq. ft on large cul de sac private lot is waiting for you with GOLF CART. This 3 Bedroom, 3 full baths, huge powder bath and a club room or 4th bedroom is perfect place to call home. The curb appeal is outstanding with courtyard grand entry with two car garage and side entry one car garage both with epoxy flooring! Step inside the foyer and see large neutral tile throughout the foyer, great room, halls, formal dining room, kitchen and powder room in this open floor plan. Entertain at home with a WET BAR with quartz counters! The Club Room or fourth bedroom is a flexible space. The fabulous Kitchen include light Cabinetry, Island, pantry cabinet, Granite counter tops, gorgeous tile Back splash, upper and lower lighting and glass lit cabinet. Stainless appliances include oven - microwave, cooktop, dishwasher, refrigerator and best of all a decorative vented hood. The lights and fans all stay, just move righty in! Even the furniture can be yours! The Master Suite has tray ceiling and Master Bath has dual vanities, quartz, Roman Tub, glass walk-in shower. This like new home includes, large baseboards, washer, dryer, streamed double glass entry doors, hurricane shutters, gutters and more. Located in Valencia Lakes 55+ Community with Club house including social hall, resort pool, lap pool, resistance pool, spa, aerobics, card rooms, fitness center, soft ball, pickle ball & more. Live like you are on vacation everyday!
Location
State FL
County Hillsborough
Community Valencia Lakes
Zoning PD
Rooms
Other Rooms Den/Library/Office, Great Room, Inside Utility
Interior
Interior Features Ceiling Fans(s), Coffered Ceiling(s), Eat-in Kitchen, Open Floorplan, Solid Wood Cabinets, Split Bedroom, Stone Counters, Walk-In Closet(s)
Heating Electric, Heat Pump
Cooling Central Air
Flooring Carpet, Tile
Furnishings Unfurnished
Fireplace false
Appliance Cooktop, Dishwasher, Disposal, Dryer, Electric Water Heater, Kitchen Reverse Osmosis System, Microwave, Range Hood, Refrigerator, Washer, Water Softener
Laundry Inside, Laundry Room
Exterior
Exterior Feature Irrigation System, Rain Gutters, Sliding Doors
Parking Features Driveway, Garage Door Opener, Split Garage
Garage Spaces 3.0
Community Features Association Recreation - Owned, Deed Restrictions, Fitness Center, Gated, Golf Carts OK, Irrigation-Reclaimed Water, Pool, Sidewalks, Special Community Restrictions, Tennis Courts
Utilities Available BB/HS Internet Available, Cable Available, Cable Connected, Electricity Available, Electricity Connected, Phone Available, Public, Sewer Available, Sewer Connected, Sprinkler Recycled, Street Lights, Water Available
Amenities Available Cable TV, Clubhouse, Fitness Center, Gated, Maintenance, Pool, Recreation Facilities, Sauna, Security, Shuffleboard Court, Spa/Hot Tub, Tennis Court(s)
Roof Type Tile
Porch Covered, Screened
Attached Garage true
Garage true
Private Pool No
Building
Lot Description Conservation Area, In County, Sidewalk, Paved, Private
Foundation Slab
Lot Size Range 1/4 Acre to 21779 Sq. Ft.
Sewer Public Sewer
Water Canal/Lake For Irrigation, Public
Structure Type Block,Metal Frame,Stucco
New Construction false
Construction Status Inspections
Others
Pets Allowed Breed Restrictions
HOA Fee Include 24-Hour Guard,Cable TV,Pool,Internet,Maintenance Grounds,Management,Pool,Private Road,Recreational Facilities,Security
Senior Community Yes
Ownership Fee Simple
Monthly Total Fees $455
Acceptable Financing Cash, Conventional, VA Loan
Membership Fee Required Required
Listing Terms Cash, Conventional, VA Loan
Special Listing Condition None
Read Less
Want to know what your home might be worth? Contact us for a FREE valuation!

Our team is ready to help you sell your home for the highest possible price ASAP

© 2024 My Florida Regional MLS DBA Stellar MLS. All Rights Reserved.
Bought with RE/MAX CAPITAL REALTY






