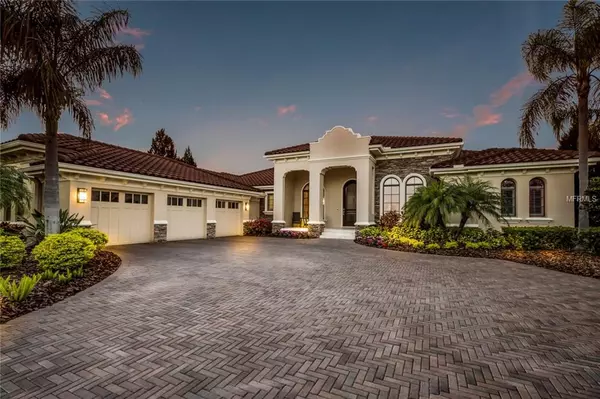$1,125,000
$1,270,000
11.4%For more information regarding the value of a property, please contact us for a free consultation.
16409 BAYCROSS DR Lakewood Ranch, FL 34202
4 Beds
3 Baths
3,874 SqFt
Key Details
Sold Price $1,125,000
Property Type Single Family Home
Sub Type Single Family Residence
Listing Status Sold
Purchase Type For Sale
Square Footage 3,874 sqft
Price per Sqft $290
Subdivision Lake Club Ph I
MLS Listing ID A4429275
Sold Date 10/10/19
Bedrooms 4
Full Baths 3
Construction Status Inspections
HOA Fees $403/ann
HOA Y/N Yes
Year Built 2008
Annual Tax Amount $14,374
Lot Size 0.700 Acres
Acres 0.7
Property Description
This exquisite 1 story home is perfectly situated on an oversized lake view lot within the gated community of Lake Club, the best Lakewood Ranch has to offer! This magnificent 4 bedroom, 3 bath home sets a new level of excellence with its luxurious appointments, elegant details & distinguished curb appeal. Architectural details abound with wood flooring, extensive crown molding, exterior stone accents, window seats in bedrooms, grand ceilings with accent beams, custom light fixtures, & many designer touches throughout. The well- designed kitchen is fit for a chef boasting Viking appliances with two ovens, granite countertops, wood cabinetry, expansive center island, breakfast bar with ample seating & large walk-in pantry. Two private offices & a large bonus room make this the perfect home for both work & play. Enjoy a relaxing evening with friends & family sitting in front of the fireplace or outside enjoying the refreshing salt water pool/spa & large gated backyard for playing games. At the end of the day, retreat to the elegant master suite which offers custom walk-in closets, dual vanities with granite, wood cabinets, tray ceiling with lighting, soaking tub & a grand walk-in shower with dual shower heads. Living in this meticulously maintained home is easy as the attention to detail is evident both inside & out. Countless features such as whole-house standby generator make this home perfect for the owner ready to enjoy Florida’s relaxing lifestyle.
Location
State FL
County Manatee
Community Lake Club Ph I
Zoning PDMU
Rooms
Other Rooms Bonus Room, Den/Library/Office
Interior
Interior Features Ceiling Fans(s), Crown Molding, Eat-in Kitchen, High Ceilings, Solid Wood Cabinets, Split Bedroom, Stone Counters, Walk-In Closet(s), Window Treatments
Heating Natural Gas
Cooling Central Air
Flooring Carpet, Ceramic Tile, Hardwood
Fireplaces Type Gas, Family Room
Furnishings Unfurnished
Fireplace true
Appliance Built-In Oven, Convection Oven, Dishwasher, Disposal, Dryer, Exhaust Fan, Freezer, Gas Water Heater, Microwave, Range, Range Hood, Refrigerator, Washer
Laundry Laundry Room
Exterior
Exterior Feature Fence, Irrigation System, Lighting, Outdoor Kitchen, Rain Gutters, Sliding Doors
Parking Features Driveway, Garage Door Opener, Oversized
Garage Spaces 3.0
Pool Heated, In Ground, Salt Water, Screen Enclosure
Community Features Boat Ramp, Fishing, Fitness Center, Gated, Golf Carts OK, Irrigation-Reclaimed Water, Park, Playground, Pool, Sidewalks, Tennis Courts, Water Access
Utilities Available Natural Gas Connected, Public, Sprinkler Recycled, Street Lights, Underground Utilities
Amenities Available Basketball Court, Clubhouse, Fitness Center, Gated, Playground, Pool, Security, Tennis Court(s)
Waterfront Description Lake
View Y/N 1
View Water
Roof Type Tile
Porch Covered, Screened
Attached Garage true
Garage true
Private Pool Yes
Building
Lot Description Oversized Lot, Sidewalk, Paved
Foundation Slab
Lot Size Range 1/2 Acre to 1 Acre
Builder Name Marc Rutenburg
Sewer Public Sewer
Water Public
Architectural Style Custom
Structure Type Block,Stucco
New Construction false
Construction Status Inspections
Schools
Elementary Schools Robert E Willis Elementary
Middle Schools Nolan Middle
High Schools Lakewood Ranch High
Others
Pets Allowed Yes
HOA Fee Include 24-Hour Guard,Pool,Private Road,Recreational Facilities,Security
Senior Community No
Pet Size Large (61-100 Lbs.)
Ownership Fee Simple
Monthly Total Fees $487
Acceptable Financing Cash, Conventional
Membership Fee Required Required
Listing Terms Cash, Conventional
Num of Pet 3
Special Listing Condition None
Read Less
Want to know what your home might be worth? Contact us for a FREE valuation!

Our team is ready to help you sell your home for the highest possible price ASAP

© 2024 My Florida Regional MLS DBA Stellar MLS. All Rights Reserved.
Bought with COLDWELL BANKER RESIDENTIAL R.






