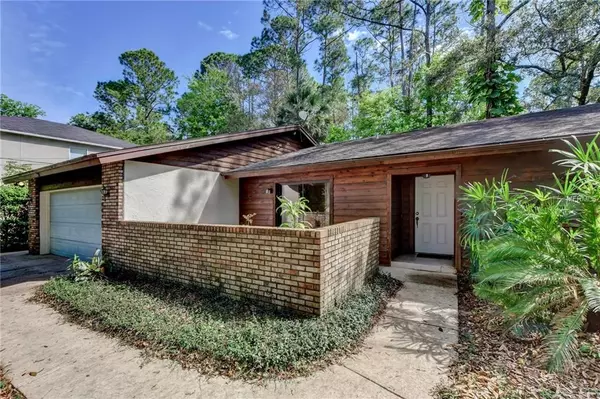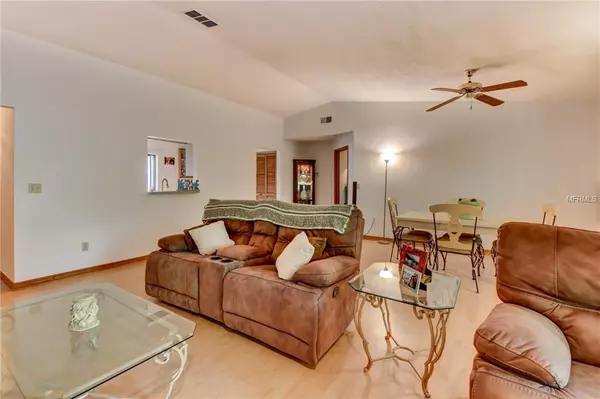$185,000
$188,000
1.6%For more information regarding the value of a property, please contact us for a free consultation.
109 POINCIANA LN Deltona, FL 32738
3 Beds
2 Baths
1,509 SqFt
Key Details
Sold Price $185,000
Property Type Single Family Home
Sub Type Single Family Residence
Listing Status Sold
Purchase Type For Sale
Square Footage 1,509 sqft
Price per Sqft $122
Subdivision Lake Bethal Estates
MLS Listing ID V4905983
Sold Date 03/29/19
Bedrooms 3
Full Baths 2
Construction Status Inspections
HOA Y/N No
Year Built 1986
Annual Tax Amount $1,214
Lot Size 10,454 Sqft
Acres 0.24
Property Description
Beautiful Location in the Quiet Enterprise Area away from the hustle bustle yet a short drive to I-4, Shopping, Restaurants, and DeBary SunRail Station. So much to enjoy in this home... Split Plan with Brick Wood Burning Fireplace for those cozy nights, Private Courtyard off Kitchen to enjoy coffee, catch some sunshine, or enjoy an after dinner drink. Easy care Laminate in Living & Dining Rooms, New Laminate in Kitchen, New Carpet in Bedrooms, New Paint Inside & Out, New Septic, and the seller has even included an American Home Shield Warranty. Enjoy the Relaxing Tree-Lined Walk, Bike, or Drive to the Spring-to-Spring Trail, Lake Monroe Boat Ramps, Mariner's Cove Park, Green Springs Park, and Gemini Springs. Tranquility and Nature abound including your own private Dock on Canal in back that leads to Lake Bethel. You'll Love Having Your Own Private Retreat Home!
Location
State FL
County Volusia
Community Lake Bethal Estates
Zoning 01R4
Rooms
Other Rooms Great Room
Interior
Interior Features Ceiling Fans(s), Eat-in Kitchen, Living Room/Dining Room Combo, Open Floorplan, Split Bedroom, Vaulted Ceiling(s), Walk-In Closet(s)
Heating Central
Cooling Central Air
Flooring Carpet, Laminate
Fireplaces Type Living Room, Wood Burning
Fireplace true
Appliance Dishwasher, Disposal, Dryer, Electric Water Heater, Range, Range Hood, Refrigerator, Washer
Laundry In Garage
Exterior
Exterior Feature French Doors, Sliding Doors
Parking Features Driveway, Garage Door Opener
Garage Spaces 2.0
Utilities Available Cable Available, Electricity Connected, Phone Available, Public
Waterfront Description Canal - Freshwater
View Y/N 1
Water Access 1
Water Access Desc Canal - Freshwater
View Trees/Woods, Water
Roof Type Shingle
Porch Covered, Enclosed, Front Porch, Rear Porch, Screened
Attached Garage true
Garage true
Private Pool No
Building
Lot Description In County, Paved
Entry Level One
Foundation Slab
Lot Size Range Up to 10,889 Sq. Ft.
Sewer Septic Tank
Water Public
Structure Type Block,Brick,Stucco,Wood Siding
New Construction false
Construction Status Inspections
Others
Pets Allowed Yes
Senior Community No
Ownership Fee Simple
Acceptable Financing Cash, Conventional
Listing Terms Cash, Conventional
Special Listing Condition None
Read Less
Want to know what your home might be worth? Contact us for a FREE valuation!

Our team is ready to help you sell your home for the highest possible price ASAP

© 2024 My Florida Regional MLS DBA Stellar MLS. All Rights Reserved.
Bought with ALLIANCE HOME REALTY LLC






