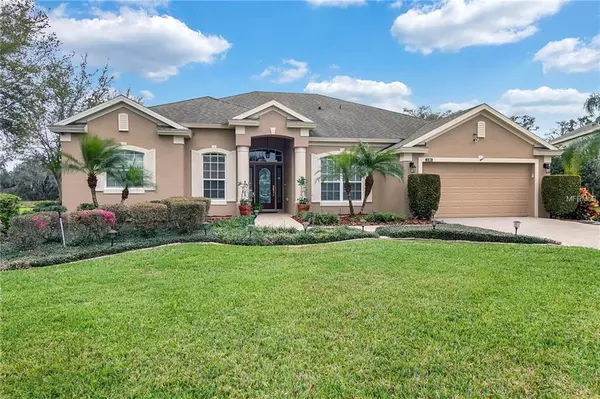$355,000
$355,000
For more information regarding the value of a property, please contact us for a free consultation.
3185 WAX MYRTLE CT Kissimmee, FL 34744
5 Beds
3 Baths
2,603 SqFt
Key Details
Sold Price $355,000
Property Type Single Family Home
Sub Type Single Family Residence
Listing Status Sold
Purchase Type For Sale
Square Footage 2,603 sqft
Price per Sqft $136
Subdivision Fells Cove Unit 01 Ph 01
MLS Listing ID O5766350
Sold Date 04/19/19
Bedrooms 5
Full Baths 3
Construction Status Appraisal,Financing,Inspections,No Contingency
HOA Fees $50/qua
HOA Y/N Yes
Year Built 2004
Annual Tax Amount $2,465
Lot Size 0.470 Acres
Acres 0.47
Property Description
PRIZED LOCATION-SPECTACULAR HOME! Nestled at the end of this Cul-de-sac in Beautiful Fells Cove you'll be welcomed by a Meticulously Landscaped home with Attractive Pavers in .47 Acre Lot. No rear neighbors. As you enter the Foyer, you will be Mesmerized by its Stunning View: a Sparkling Pool and Patio backed by a Manicured Lawn, and one of the few houses with a Pond and a Conservation area! Imagine yourself relaxing having your favorite refreshment or entertaining your family and friends as you watch wildlife pass through. This Spectacular Home offers 5 Bedrooms, one right off the Master Bedroom which is perfect for a Nursery, Office/Den. The modern Open Concept Kitchen comes fully-equipped with Stainless Steel Appliances, 44” Wood Cabinetry, Breakfast Bar, Full Pantry, Desk and Backsplash. Located across the roomy Kitchen is the Family Room with a Fireplace adding a warm amenity to those winter nights. The Expansive Master bedroom has Built-in Custom Closets. The Third Bathroom offers versatility to create a Mother-in law Suite or entries from the pool. The home includes upgraded insulation for utility efficiency. This Lennar Estate Upgraded Model is freshly Painted inside and out so it’s ready for YOU to Move-In NOW. This hidden Treasure is perfectly located behind Medical City in the Lake Nona area, access to major highways, Florida attractions, and Orlando Int’l. Airport. This Magnificent Home includes a Security System, built-in speakers, & other upgrades. See for yourself NOW before it's long gone!
Location
State FL
County Osceola
Community Fells Cove Unit 01 Ph 01
Zoning ORS1
Rooms
Other Rooms Family Room
Interior
Interior Features Ceiling Fans(s), High Ceilings, Open Floorplan, Split Bedroom, Walk-In Closet(s)
Heating Heat Pump
Cooling Central Air
Flooring Carpet, Ceramic Tile, Hardwood
Fireplaces Type Gas
Fireplace true
Appliance Convection Oven, Dishwasher, Disposal, Dryer, Electric Water Heater, Exhaust Fan, Microwave, Range, Refrigerator, Washer, Water Purifier, Water Softener
Laundry Inside, Laundry Room
Exterior
Exterior Feature Irrigation System, Sliding Doors
Parking Features Garage Door Opener
Garage Spaces 2.0
Pool Child Safety Fence, Gunite, In Ground, Lighting, Pool Sweep, Screen Enclosure, Tile
Community Features Deed Restrictions, Fishing
Utilities Available Cable Available, Cable Connected, Electricity Available, Electricity Connected, Fire Hydrant, Phone Available, Street Lights, Water Available
View Y/N 1
Water Access 1
Water Access Desc Pond
View Pool, Trees/Woods, Water
Roof Type Shingle
Porch Covered, Deck, Patio, Screened
Attached Garage true
Garage true
Private Pool Yes
Building
Lot Description Conservation Area, In County, Level, Oversized Lot, Sidewalk, Paved
Entry Level One
Foundation Slab
Lot Size Range 1/4 Acre to 21779 Sq. Ft.
Builder Name Lennar
Sewer Public Sewer
Water Public
Architectural Style Contemporary
Structure Type Block
New Construction false
Construction Status Appraisal,Financing,Inspections,No Contingency
Schools
Elementary Schools East Lake Elem
Middle Schools Narcoossee Middle
High Schools Tohopekaliga High School
Others
Pets Allowed Yes
HOA Fee Include Pool
Senior Community No
Ownership Fee Simple
Monthly Total Fees $50
Acceptable Financing Cash, Conventional, FHA, USDA Loan, VA Loan
Membership Fee Required Required
Listing Terms Cash, Conventional, FHA, USDA Loan, VA Loan
Special Listing Condition None
Read Less
Want to know what your home might be worth? Contact us for a FREE valuation!

Our team is ready to help you sell your home for the highest possible price ASAP

© 2024 My Florida Regional MLS DBA Stellar MLS. All Rights Reserved.
Bought with TERRA HOMES LLC






