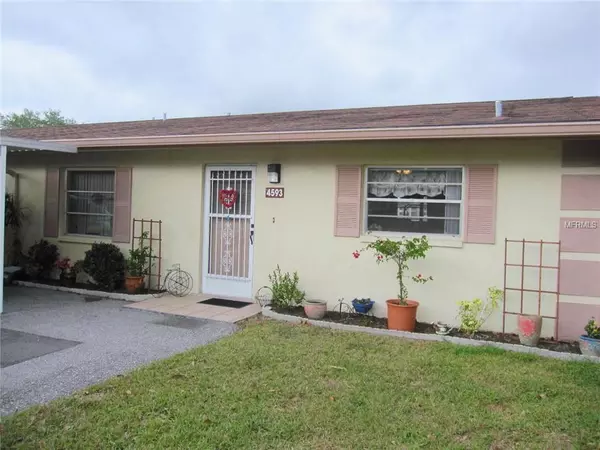$136,000
$134,900
0.8%For more information regarding the value of a property, please contact us for a free consultation.
4593 MOHICAN TRL #138 Sarasota, FL 34233
2 Beds
2 Baths
1,258 SqFt
Key Details
Sold Price $136,000
Property Type Single Family Home
Sub Type Villa
Listing Status Sold
Purchase Type For Sale
Square Footage 1,258 sqft
Price per Sqft $108
Subdivision Lake Tippecanoe
MLS Listing ID A4428653
Sold Date 04/01/19
Bedrooms 2
Full Baths 2
Condo Fees $330
HOA Y/N No
Year Built 1973
Annual Tax Amount $693
Property Description
Spectacular lake view! This excellently maintained, updated end-unit has one of the best views in the Community. The spacious L-shaped living area offers versatility in the arrangement of furniture to best suit your needs. The Master bedroom with a view of the lake has a walk-in closet and a bath with a solid wood vanity, hard surface counter top and an updated tile shower. The guest bedroom has newer bi-fold closet doors; the guest bath has a combination tub and shower. The spacious eat-in kitchen has wood cabinets, newer counter tops, stainless steel dishwasher and sink, and neutral tile floors. The washer and dryer closet also serves as a pantry. There is a movable island in the kitchen which provides additional work space. The Florida room, which could also be used as an office, has ceiling to floor windows which provide a great view of the lake. Out back is a stone patio which provides a place to enjoy the outdoors and watch the waterfowl around the lake. There is a one-car carport as well as guest parking. Lake Tippecanoe has a Clubhouse with a gathering room, library, and kitchen; there is a community pool, fishing pier, and other amenities as well. This 55+ Community is centrally located to all the wonderful amenities that Sarasota has to offer. This is a must see!!
Location
State FL
County Sarasota
Community Lake Tippecanoe
Zoning RSF2
Rooms
Other Rooms Florida Room, Inside Utility, Storage Rooms
Interior
Interior Features Ceiling Fans(s), Eat-in Kitchen, Living Room/Dining Room Combo, Open Floorplan, Solid Wood Cabinets, Split Bedroom, Walk-In Closet(s), Window Treatments
Heating Central, Electric
Cooling Central Air
Flooring Carpet, Ceramic Tile
Fireplace false
Appliance Dishwasher, Disposal, Dryer, Electric Water Heater, Range, Range Hood, Refrigerator, Washer
Laundry Inside, Laundry Closet
Exterior
Exterior Feature Other
Parking Features Assigned, Covered, Guest
Community Features Association Recreation - Owned, Buyer Approval Required, Deed Restrictions, Fishing, No Truck/RV/Motorcycle Parking, Pool, Water Access
Utilities Available Cable Connected, Electricity Connected, Sewer Connected, Street Lights, Underground Utilities
Amenities Available Clubhouse, Maintenance, Pool, Shuffleboard Court, Vehicle Restrictions
Waterfront Description Lake
View Y/N 1
Water Access 1
Water Access Desc Lake
View Water
Roof Type Shingle
Porch Patio
Garage false
Private Pool No
Building
Lot Description In County, Paved
Entry Level One
Foundation Slab
Lot Size Range Non-Applicable
Sewer Private Sewer
Water Private
Structure Type Block,Stucco
New Construction false
Others
Pets Allowed Yes
HOA Fee Include Pool,Escrow Reserves Fund,Insurance,Maintenance Structure,Maintenance Grounds,Maintenance,Management,Pest Control,Recreational Facilities,Sewer,Trash,Water
Senior Community Yes
Pet Size Very Small (Under 15 Lbs.)
Ownership Condominium
Monthly Total Fees $330
Acceptable Financing Cash, Conventional
Listing Terms Cash, Conventional
Num of Pet 1
Special Listing Condition None
Read Less
Want to know what your home might be worth? Contact us for a FREE valuation!

Our team is ready to help you sell your home for the highest possible price ASAP

© 2024 My Florida Regional MLS DBA Stellar MLS. All Rights Reserved.
Bought with RE/MAX PLATINUM REALTY






