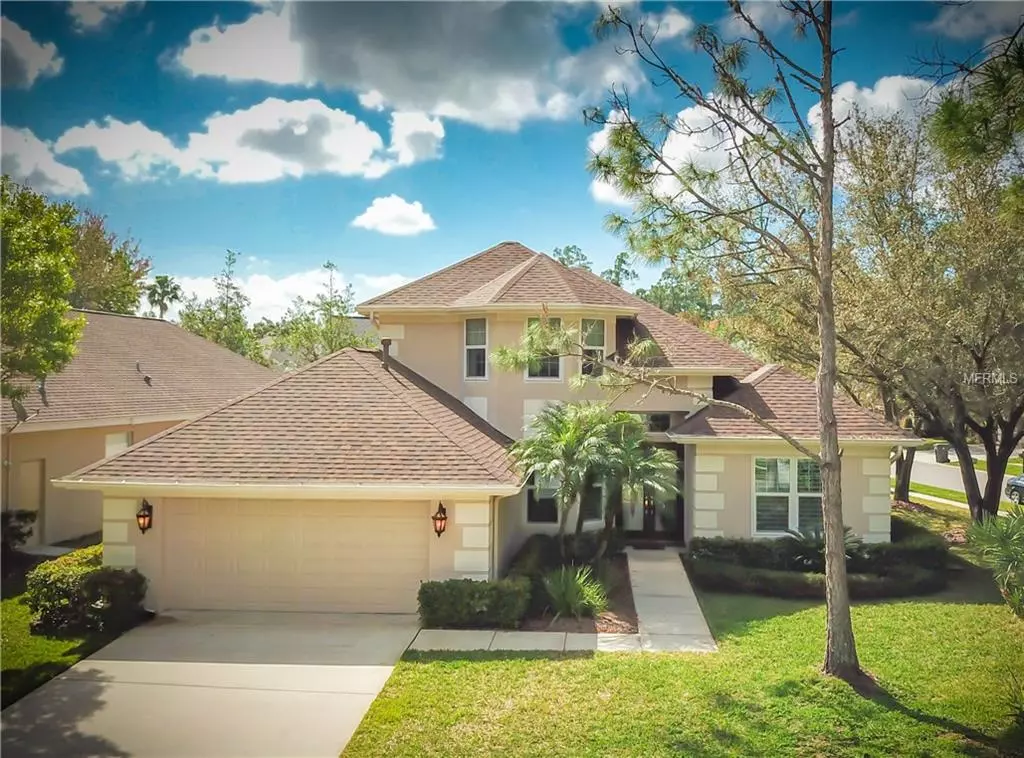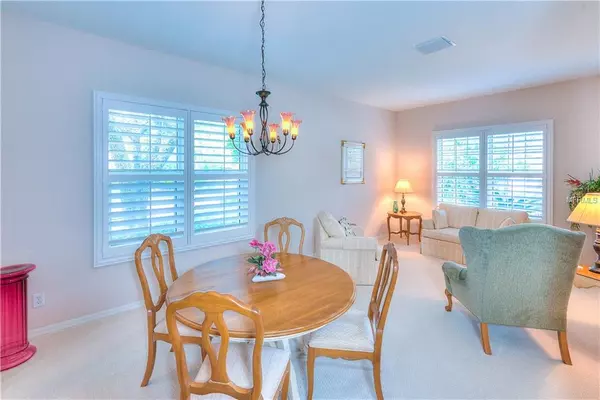$495,000
$515,000
3.9%For more information regarding the value of a property, please contact us for a free consultation.
9823 GRETNA GREEN DR Tampa, FL 33626
4 Beds
2 Baths
2,796 SqFt
Key Details
Sold Price $495,000
Property Type Single Family Home
Sub Type Single Family Residence
Listing Status Sold
Purchase Type For Sale
Square Footage 2,796 sqft
Price per Sqft $177
Subdivision Westchase Sec 305 & 306A
MLS Listing ID T3159642
Sold Date 04/18/19
Bedrooms 4
Full Baths 2
Construction Status Appraisal,Financing,Inspections
HOA Fees $22/ann
HOA Y/N Yes
Year Built 1999
Annual Tax Amount $7,222
Lot Size 9,147 Sqft
Acres 0.21
Lot Dimensions 76x121
Property Description
Impressive ARTISAN GLASS double front door invites guests into the living & dining areas illuminated with designer lighting & handsome Plantation Shutters throughout this gracious 4-bedroom, 2 bath, pool home. The centrally located great room with surround sound opens to the kitchen & breakfast area -- the heart-of-the home—perfect for people who like to cook & entertain at the same time. Experience the Joy of Cooking in this beautifully updated kitchen with granite counters & backsplash, Stainless built-in appliances, gas cooking surface, 42” solid wood cabinets w/crown molding & slide-out shelving, up lighting as well as task lighting. The island, perfect for impromptu meals or buffet service is finished in granite, hardwood accents & corbels. The 2nd floor multi-purpose bonus room makes the perfect home office or playroom. A tranquil master bedroom with coved ceiling & updated master bath offers dual sinks, Level 5 granite, upgraded lighting & a spacious walk-in shower that promotes harmony. New impact resistant/low e-argon windows & sliders reduce UV rays & energy costs! Enhancements include a newer dimensional roof (2015), 2 TRANE HVAC systems with semi-annual maintenance, 20” floor tile on the diagonal & an amazing GORILLA garage floor! Relax in the refreshing pool & screened lanai--perfect for casual entertaining & dining al fresco year-round! Westchase is an amenity-rich community with a walkable downtown, 2 pools, tennis, parks, playgrounds, sand volleyball, swim team, soccer & more!
Location
State FL
County Hillsborough
Community Westchase Sec 305 & 306A
Zoning PD
Rooms
Other Rooms Bonus Room, Family Room, Formal Dining Room Separate, Formal Living Room Separate, Inside Utility
Interior
Interior Features Ceiling Fans(s), Eat-in Kitchen, High Ceilings, Kitchen/Family Room Combo, Living Room/Dining Room Combo, Solid Wood Cabinets, Split Bedroom, Stone Counters, Walk-In Closet(s)
Heating Central, Natural Gas, Zoned
Cooling Central Air, Zoned
Flooring Carpet, Tile
Fireplace false
Appliance Built-In Oven, Convection Oven, Cooktop, Dishwasher, Disposal, Dryer, Gas Water Heater, Microwave, Refrigerator, Washer, Water Softener
Laundry Inside, Laundry Room
Exterior
Exterior Feature Irrigation System, Lighting, Rain Gutters, Sidewalk, Sliding Doors
Parking Features Driveway, Garage Door Opener
Garage Spaces 2.0
Pool Gunite, In Ground, Screen Enclosure
Community Features Deed Restrictions, Gated, Golf, Park, Playground, Pool, Sidewalks, Tennis Courts
Utilities Available BB/HS Internet Available, Electricity Connected, Natural Gas Connected, Public, Sewer Connected, Sprinkler Recycled, Street Lights, Underground Utilities
Amenities Available Gated, Golf Course, Park, Playground, Pool, Tennis Court(s)
Roof Type Shingle
Porch Rear Porch, Screened
Attached Garage true
Garage true
Private Pool Yes
Building
Lot Description Corner Lot, In County, Level, Sidewalk, Paved
Story 2
Entry Level Two
Foundation Slab
Lot Size Range Up to 10,889 Sq. Ft.
Sewer Public Sewer
Water Public
Structure Type Block,Stucco
New Construction false
Construction Status Appraisal,Financing,Inspections
Schools
Elementary Schools Westchase-Hb
Middle Schools Davidsen-Hb
High Schools Alonso-Hb
Others
Pets Allowed Yes
HOA Fee Include 24-Hour Guard,Pool,Pool,Trash
Senior Community No
Ownership Fee Simple
Monthly Total Fees $22
Acceptable Financing Cash, Conventional, FHA, VA Loan
Membership Fee Required Required
Listing Terms Cash, Conventional, FHA, VA Loan
Special Listing Condition None
Read Less
Want to know what your home might be worth? Contact us for a FREE valuation!

Our team is ready to help you sell your home for the highest possible price ASAP

© 2024 My Florida Regional MLS DBA Stellar MLS. All Rights Reserved.
Bought with LA ROSA REALTY, LLC






