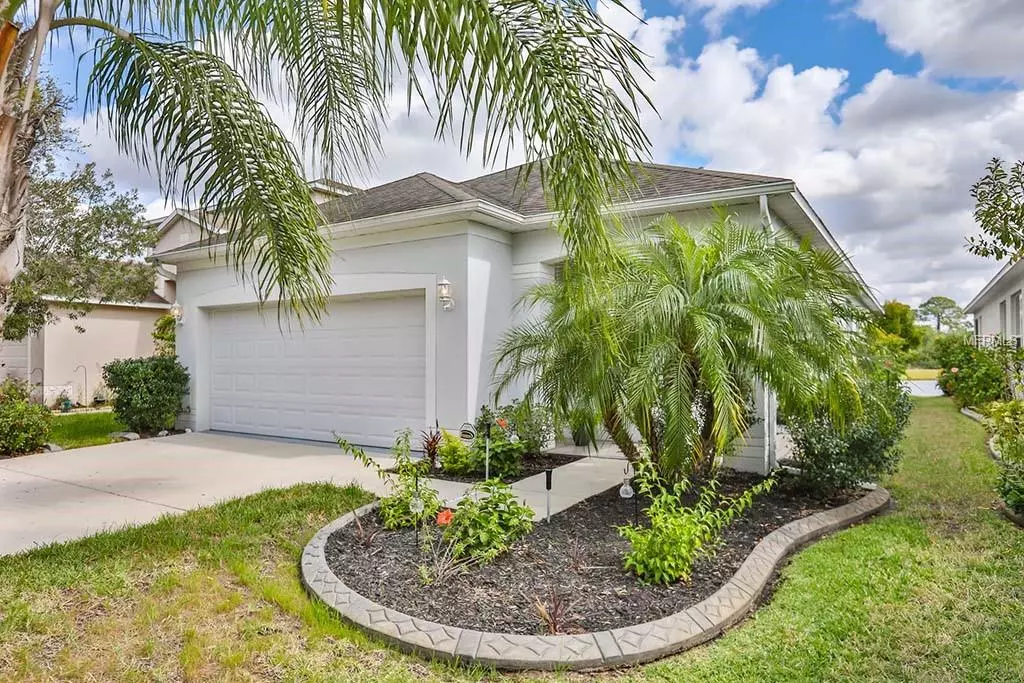$194,000
$199,900
3.0%For more information regarding the value of a property, please contact us for a free consultation.
812 COLLEGE CHASE DR Ruskin, FL 33570
3 Beds
2 Baths
1,574 SqFt
Key Details
Sold Price $194,000
Property Type Single Family Home
Sub Type Single Family Residence
Listing Status Sold
Purchase Type For Sale
Square Footage 1,574 sqft
Price per Sqft $123
Subdivision College Chase Ph 02
MLS Listing ID T3157773
Sold Date 04/19/19
Bedrooms 3
Full Baths 2
Construction Status Inspections
HOA Fees $56/qua
HOA Y/N Yes
Year Built 2010
Annual Tax Amount $1,289
Lot Size 3,920 Sqft
Acres 0.09
Property Description
WELCOME HOME! This wonderful Taylor Morrison Home features 3 bedrooms, 2 bath. Step inside to the Formal Living Room that overlooks the Formal Dining Room adding a variety of space to entertain, ahead is the kitchen featuring Granite Counter tops with 42" cabinets, closet pantry, recessed lighting and breakfast bar that opens to the Family Room that has sliders leading to the screen in covered Lanai, where you can enjoy your morning coffee or evening barbecue with a beautiful view of the pond. Master Retreat featuring walk-in closet and Master Bath with Double Sinks, Walk-in Shower & Garden Tub. This home also features tile at front door, Laminate flooring, round corner edges, solar window film, a water softener, Oval window in laundry room, three year old water heater and One year old, AC coils and Fan. The Community features a SPARKLING POOL and CABANA AREA. College Chase is a great community with a LOW HOA Fee and NO CDD Fees and it is conveniently located to all major highways including US 41, I-75, I-4 and US 301 and just a short drive to Schools, Parks, Shopping, Dining and loads of new places for Family Entertainment.. IT'S NOT JUST A HOME...BUT A LIFESTYLE! Call today for your private showing!
Location
State FL
County Hillsborough
Community College Chase Ph 02
Zoning IPD-2
Interior
Interior Features Ceiling Fans(s), Eat-in Kitchen, In Wall Pest System, Kitchen/Family Room Combo, Living Room/Dining Room Combo, Open Floorplan, Thermostat, Walk-In Closet(s)
Heating Central, Electric
Cooling Central Air
Flooring Carpet
Furnishings Unfurnished
Fireplace false
Appliance Dishwasher, Disposal, Dryer, Electric Water Heater, Microwave, Range, Refrigerator, Washer
Laundry Laundry Room
Exterior
Exterior Feature Hurricane Shutters, Irrigation System, Rain Gutters, Sliding Doors, Sprinkler Metered
Parking Features Garage Door Opener
Garage Spaces 2.0
Community Features Deed Restrictions, Pool
Utilities Available BB/HS Internet Available, Cable Available, Electricity Available, Public, Street Lights, Water Available
View Y/N 1
Water Access 1
Water Access Desc Pond
Roof Type Shingle
Porch Covered, Other, Patio
Attached Garage true
Garage true
Private Pool No
Building
Entry Level One
Foundation Slab
Lot Size Range Up to 10,889 Sq. Ft.
Builder Name Taylor Morrison
Sewer Public Sewer
Water Public
Structure Type Block,Brick,Stucco
New Construction false
Construction Status Inspections
Schools
Elementary Schools Ruskin-Hb
Middle Schools Shields-Hb
High Schools Lennard-Hb
Others
Pets Allowed Yes
HOA Fee Include Pool,Maintenance Grounds,Pool
Senior Community No
Ownership Fee Simple
Monthly Total Fees $56
Acceptable Financing Cash, Conventional, FHA
Membership Fee Required Required
Listing Terms Cash, Conventional, FHA
Special Listing Condition None
Read Less
Want to know what your home might be worth? Contact us for a FREE valuation!

Our team is ready to help you sell your home for the highest possible price ASAP

© 2024 My Florida Regional MLS DBA Stellar MLS. All Rights Reserved.
Bought with BHHS FLORIDA PROPERTIES GROUP






