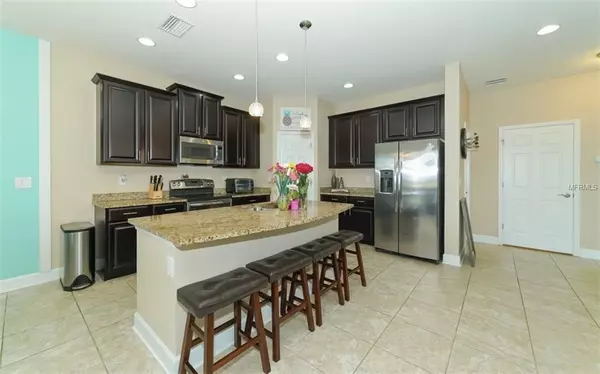$340,000
$349,500
2.7%For more information regarding the value of a property, please contact us for a free consultation.
8342 NANDINA DR Sarasota, FL 34240
5 Beds
3 Baths
2,359 SqFt
Key Details
Sold Price $340,000
Property Type Single Family Home
Sub Type Single Family Residence
Listing Status Sold
Purchase Type For Sale
Square Footage 2,359 sqft
Price per Sqft $144
Subdivision Palmer Lake A Rep
MLS Listing ID A4426760
Sold Date 06/19/19
Bedrooms 5
Full Baths 3
Construction Status Financing
HOA Fees $200/qua
HOA Y/N Yes
Year Built 2014
Annual Tax Amount $2,936
Lot Size 5,227 Sqft
Acres 0.12
Property Description
Beautiful lakefront home in maintenance free Palmer Lakes. This fabulous two story family home with gorgeous pond view boast stunning open floor plan, with granite counters, tile and soaring ceilings. The home is approximately 2300 square feet with 5 bedrooms 3 baths. The floor plan offers so much flexibility for your family with room for an office, den and so much more. Walk through the front door & prepare to be mesmerized by the amazing lake view that follows straight through to the back windows & sliding glass doors. Take a walk around the green belt by the lake or stop and relax in the beautiful gazebo located right out back and enjoy the sunset. The lake view truly is a gem. Located in one of the best school districts, with the A-rated Tatum Ridge Elementary only 1.5 miles away. Low HOA fee includes lawn maintenance, irrigation, cable and internet.
Location
State FL
County Sarasota
Community Palmer Lake A Rep
Zoning RSF1
Rooms
Other Rooms Family Room
Interior
Interior Features Eat-in Kitchen, High Ceilings, Open Floorplan, Solid Surface Counters, Solid Wood Cabinets, Stone Counters, Thermostat, Walk-In Closet(s), Window Treatments
Heating Electric
Cooling Central Air
Flooring Carpet, Ceramic Tile
Fireplace false
Appliance Dishwasher, Disposal, Dryer, Electric Water Heater, Exhaust Fan, Microwave, Range, Refrigerator, Washer
Laundry Inside, Upper Level
Exterior
Exterior Feature Irrigation System, Sidewalk
Parking Features Garage Door Opener
Garage Spaces 2.0
Community Features Sidewalks
Utilities Available Cable Connected, Electricity Connected, Fiber Optics, Phone Available, Public, Sewer Connected, Street Lights, Underground Utilities
Amenities Available Maintenance, Other
View Y/N 1
View Park/Greenbelt, Water
Roof Type Shingle
Porch Front Porch, Rear Porch, Screened
Attached Garage true
Garage true
Private Pool No
Building
Lot Description Near Golf Course, Sidewalk, Street Dead-End
Story 2
Entry Level Two
Foundation Slab
Lot Size Range Up to 10,889 Sq. Ft.
Sewer Public Sewer
Water Public
Architectural Style Spanish/Mediterranean
Structure Type Stucco
New Construction false
Construction Status Financing
Schools
Elementary Schools Tatum Ridge Elementary
Middle Schools Mcintosh Middle
High Schools Sarasota High
Others
Pets Allowed Breed Restrictions
HOA Fee Include Cable TV,Common Area Taxes,Maintenance Grounds,Other
Senior Community No
Ownership Fee Simple
Monthly Total Fees $200
Acceptable Financing Cash, Conventional, FHA
Membership Fee Required Required
Listing Terms Cash, Conventional, FHA
Special Listing Condition None
Read Less
Want to know what your home might be worth? Contact us for a FREE valuation!

Our team is ready to help you sell your home for the highest possible price ASAP

© 2024 My Florida Regional MLS DBA Stellar MLS. All Rights Reserved.
Bought with BETTER HOMES AND GARDENS REAL ESTATE ATCHLEY PROPE






