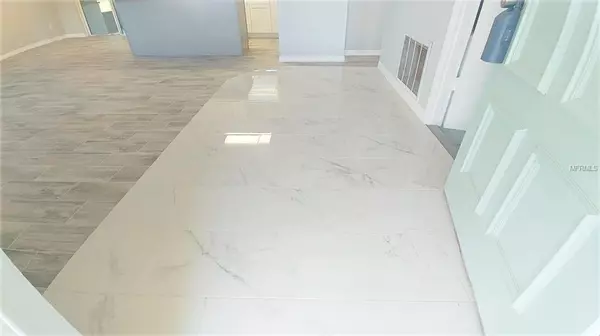$221,000
$219,900
0.5%For more information regarding the value of a property, please contact us for a free consultation.
203 JUSTIN WAY Sanford, FL 32773
2 Beds
2 Baths
1,321 SqFt
Key Details
Sold Price $221,000
Property Type Single Family Home
Sub Type Single Family Residence
Listing Status Sold
Purchase Type For Sale
Square Footage 1,321 sqft
Price per Sqft $167
Subdivision Groveview Village
MLS Listing ID O5761679
Sold Date 08/19/19
Bedrooms 2
Full Baths 2
Construction Status Appraisal,Financing,Inspections
HOA Y/N No
Year Built 1980
Annual Tax Amount $2,644
Lot Size 9,583 Sqft
Acres 0.22
Property Description
DREAMS DO COME TRUE! Spectacular one of a Kind “Penthouse Style” Layout Single Family Home, Featuring 2 Master Suites & almost EVERYTHING NEW! You walk into one of the most Chic homes this side of the Highly desirable Lake Mary Adjacent. California Trend design open floorplan w/ NEW Interior Paint, Formal Porcelain Entry that overlooks the wood style grey tile floors flowing through this master piece. The Custom open Kitchen with center Island breakfast bar sits six comfortably as you succumb to entertainment dejour. You Notice the all NEW Stainless Steel Appliances, NEW Lighting throughout & NEW Granite Counter Tops w/ Real Wood Cabinets w/ soft closing drawers & doors. The temperature is perfect as you feel the breeze from the Brand NEW Carrier HVAC System. The NEW Swanky Barn Door leads to the First Master Suite which is ample in space & boasts a walk in closet & Fully NEW Remodeled Master Bath straight out of what could be Luxury Home Magazine featuring rectangle tiles w/ accent strip & niche, NEW elongated toilet, NEW vanity cabinet w/ solid surface counter, Delta Plumbing fixtures & Jacuzzi Faucet. The 2nd Master Suite boasts 2 closets, Master Bath to die for w/ designer tile floors, porcelain tile walls w/ accent niche, Delta Plumbing fixture gorgeous solid surface vanity w/ Jacuzzi faucet. Large Enclosed Patio features more potential even if you’d like to add a 3rd bedroom. Large Yard w/ Shed & almost 10,000 sqft lot. NEW Water Heater, NEW Side Garage Door & did I mention NEW ROOF? WOW! HURRY!
Location
State FL
County Seminole
Community Groveview Village
Zoning SR1
Interior
Interior Features Living Room/Dining Room Combo, Open Floorplan, Solid Wood Cabinets, Split Bedroom, Stone Counters, Thermostat, Walk-In Closet(s)
Heating Central, Electric
Cooling Central Air
Flooring Ceramic Tile, Tile
Furnishings Unfurnished
Fireplace false
Appliance Dishwasher, Disposal, Electric Water Heater, Microwave, Range, Refrigerator
Laundry In Garage
Exterior
Exterior Feature Sidewalk, Sliding Doors
Parking Features Garage Door Opener
Garage Spaces 2.0
Utilities Available Electricity Available
Roof Type Shingle
Porch Enclosed
Attached Garage true
Garage true
Private Pool No
Building
Foundation Slab
Lot Size Range Up to 10,889 Sq. Ft.
Sewer Public Sewer
Water Public
Architectural Style Ranch
Structure Type Block,Brick,Stucco
New Construction false
Construction Status Appraisal,Financing,Inspections
Others
Pets Allowed Yes
Senior Community No
Ownership Fee Simple
Acceptable Financing Cash, Conventional, FHA, Other, VA Loan
Listing Terms Cash, Conventional, FHA, Other, VA Loan
Special Listing Condition None
Read Less
Want to know what your home might be worth? Contact us for a FREE valuation!

Our team is ready to help you sell your home for the highest possible price ASAP

© 2024 My Florida Regional MLS DBA Stellar MLS. All Rights Reserved.
Bought with EXP REALTY LLC






