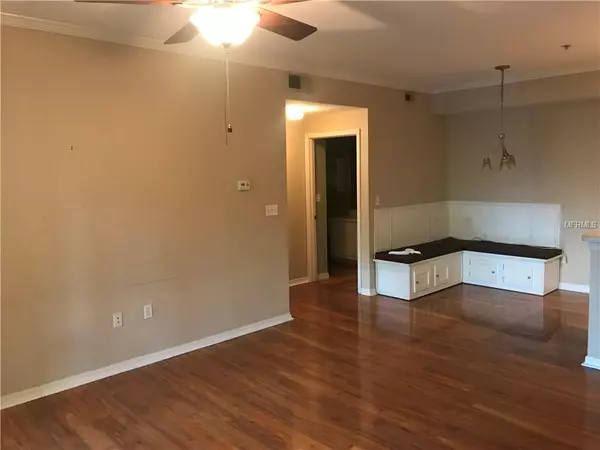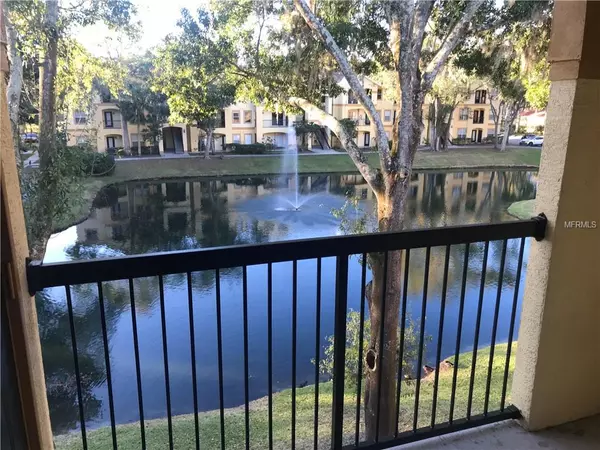$111,000
$110,000
0.9%For more information regarding the value of a property, please contact us for a free consultation.
5618 PINNACLE HEIGHTS CIR #307 Tampa, FL 33624
2 Beds
2 Baths
1,164 SqFt
Key Details
Sold Price $111,000
Property Type Condo
Sub Type Condominium
Listing Status Sold
Purchase Type For Sale
Square Footage 1,164 sqft
Price per Sqft $95
Subdivision Pinnacle At Carrollwood A Condo
MLS Listing ID T3153428
Sold Date 02/04/19
Bedrooms 2
Full Baths 2
HOA Fees $277/mo
HOA Y/N Yes
Year Built 1998
Annual Tax Amount $1,598
Property Description
Beautiful 2 bedroom 2 bathroom condo in the gated Pinnacle at Carrollwood Community. The open concept features updated wood laminate flooring and a lovely view of the pond. The split floor plan allows for maximum privacy between each bedroom and bathroom making each area feel like its own master suite. The 3rd floor location is much sought after as it is the top floor meaning nobody will be living above you! This unit has a full pond view that can be taken in from the covered balcony which includes an additional exterior storage closet. The A/C system has been updated recently, all appliances stay and the exterior maintenance is managed by the community! This is a true move in ready property. There is a community pool, fitness center, club house and much more!! Located conveniently close to schools, shopping, dining, entertainment and much more. Room sizes and community restrictions to be verified by buyer.
Location
State FL
County Hillsborough
Community Pinnacle At Carrollwood A Condo
Zoning PD
Interior
Interior Features Built-in Features, Ceiling Fans(s), Open Floorplan, Split Bedroom
Heating Central, Electric
Cooling Central Air
Flooring Laminate
Fireplace false
Appliance Cooktop, Dishwasher, Dryer, Microwave, Range, Refrigerator, Washer
Laundry Laundry Closet
Exterior
Exterior Feature Balcony, Sidewalk, Sliding Doors, Storage
Parking Features Common, Open
Community Features Fitness Center, Gated, Pool
Utilities Available Cable Connected, Electricity Connected, Public
View Y/N 1
View Water
Roof Type Shingle
Porch Covered
Garage false
Private Pool No
Building
Story 3
Entry Level One
Foundation Slab
Sewer Public Sewer
Water Public
Structure Type Stucco
New Construction false
Schools
Elementary Schools Essrig-Hb
Middle Schools Hill-Hb
High Schools Gaither-Hb
Others
Pets Allowed Breed Restrictions
HOA Fee Include Pool,Maintenance Structure,Maintenance Grounds,Trash
Senior Community No
Ownership Condominium
Acceptable Financing Cash, Conventional, FHA, VA Loan
Membership Fee Required Required
Listing Terms Cash, Conventional, FHA, VA Loan
Num of Pet 2
Special Listing Condition None
Read Less
Want to know what your home might be worth? Contact us for a FREE valuation!

Our team is ready to help you sell your home for the highest possible price ASAP

© 2024 My Florida Regional MLS DBA Stellar MLS. All Rights Reserved.
Bought with COLDWELL BANKER RESIDENTIAL






