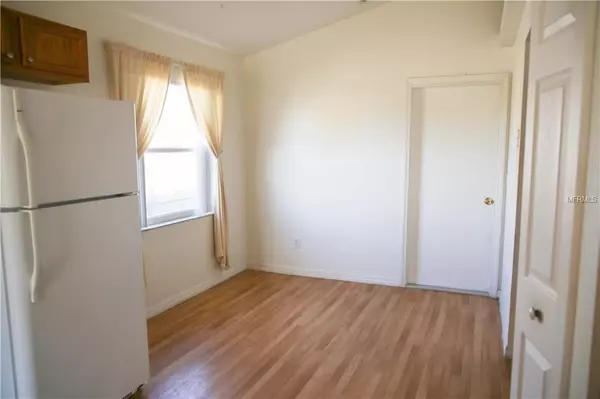$210,000
$212,000
0.9%For more information regarding the value of a property, please contact us for a free consultation.
101 HANNA LN Davenport, FL 33897
4 Beds
2 Baths
1,677 SqFt
Key Details
Sold Price $210,000
Property Type Single Family Home
Sub Type Single Family Residence
Listing Status Sold
Purchase Type For Sale
Square Footage 1,677 sqft
Price per Sqft $125
Subdivision Florida Pines Ph 03
MLS Listing ID O5759513
Sold Date 05/07/19
Bedrooms 4
Full Baths 2
Construction Status Appraisal,Inspections
HOA Fees $37/ann
HOA Y/N Yes
Year Built 2003
Annual Tax Amount $2,323
Lot Size 6,534 Sqft
Acres 0.15
Property Description
NEW ROOF! CORNER LOT! FENCED IN BACKYARD! This home's floorplan has the versatility to make it perfect for any arrangement! Have a formal living room and formal dining room PLUS an open concept kitchen and family room OR have one GIANT great room and one dining room. The bedrooms are split up to give everyone their space with 2 being in the front of the home, 1 being in the middle of the home, and the master being in the back of the home. The ceramic tile and laminate flooring make for very low maintenance cleaning in the main living spaces. The vaulted ceilings add a wonderful open feel to the home, and the skylight lets in the perfect amount of natural light. The large fenced in backyard is perfect for your outdoor entertaining or personal enjoyment. This community qualifies for the USDA LOAN which requires a 0% downpayment making it a great options for first-time-home-buyers. It also is less than 30 minutes away from Disney making it a great opportunity for an investor as well. This one will not last long!
Location
State FL
County Polk
Community Florida Pines Ph 03
Interior
Interior Features Ceiling Fans(s), High Ceilings, Kitchen/Family Room Combo, Living Room/Dining Room Combo, Split Bedroom, Window Treatments
Heating Central
Cooling Central Air
Flooring Carpet, Ceramic Tile, Laminate
Fireplace false
Appliance Cooktop, Dishwasher, Disposal, Electric Water Heater, Range, Refrigerator, Water Softener
Laundry In Garage
Exterior
Exterior Feature Fence, Irrigation System, Sliding Doors
Parking Features Curb Parking, Driveway, Garage Door Opener
Garage Spaces 2.0
Utilities Available BB/HS Internet Available, Cable Available, Public
Roof Type Shingle
Attached Garage true
Garage true
Private Pool No
Building
Foundation Slab
Lot Size Range Up to 10,889 Sq. Ft.
Sewer Public Sewer
Water Public
Structure Type Block,Stucco
New Construction false
Construction Status Appraisal,Inspections
Schools
Elementary Schools Citrus Ridge
Middle Schools Citrus Ridge
High Schools Ridge Community Senior High
Others
Pets Allowed Yes
Senior Community No
Ownership Fee Simple
Acceptable Financing Cash, Conventional, FHA, USDA Loan, VA Loan
Membership Fee Required Required
Listing Terms Cash, Conventional, FHA, USDA Loan, VA Loan
Special Listing Condition None
Read Less
Want to know what your home might be worth? Contact us for a FREE valuation!

Our team is ready to help you sell your home for the highest possible price ASAP

© 2024 My Florida Regional MLS DBA Stellar MLS. All Rights Reserved.
Bought with COLDWELL BANKER RESIDENTIAL RE






