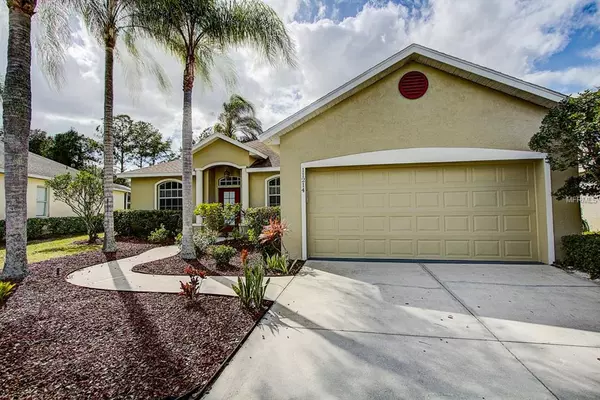$280,000
$285,000
1.8%For more information regarding the value of a property, please contact us for a free consultation.
11214 PRIMROSE CIR Lakewood Ranch, FL 34202
3 Beds
2 Baths
1,668 SqFt
Key Details
Sold Price $280,000
Property Type Single Family Home
Sub Type Single Family Residence
Listing Status Sold
Purchase Type For Sale
Square Footage 1,668 sqft
Price per Sqft $167
Subdivision Summerfield Village Sp A Un 1
MLS Listing ID A4424930
Sold Date 06/05/19
Bedrooms 3
Full Baths 2
Construction Status Inspections
HOA Fees $8/ann
HOA Y/N Yes
Year Built 1998
Annual Tax Amount $4,042
Lot Size 7,840 Sqft
Acres 0.18
Property Description
Charming Summerfield home in the much-desired Lakewood Ranch area. This house is ideal for the family who wants to be close to everything; shopping, beaches, restaurants, A-rated schools- you name it! Walking into the home you immediately get a warm, "homey" impression, and look at those gorgeous wood floors! To the right of the entrance, you will notice the formal dining room ideal for entertaining friends and family. The sun-filled living room is a nice big open area, leading out to the screened-in lanai overlooking the peaceful pond. You will notice there is not a dark corner in this home, brand new paint keep this home nice and bright everywhere you look. Stainless steel appliances, walk-in pantry and granite counters, are a few of the features making this a chef’s dream kitchen. Your huge master bedroom equipped with a walk-in closet will not disappoint. The master bathroom includes his and her sinks, separate shower and large soaking tub. The other bedrooms are also very large with plenty of closet space. Located on a cul-de-sac, this home is very private and especially kid friendly. The Summerfield community also offers many perks including neighborhood park, biking trails and more! The opportunities are endless! NEW A/C and water heater and roof replaced in 2014.
Location
State FL
County Manatee
Community Summerfield Village Sp A Un 1
Zoning PDR/WPE/
Rooms
Other Rooms Bonus Room, Inside Utility
Interior
Interior Features Ceiling Fans(s)
Heating Electric
Cooling Central Air
Flooring Ceramic Tile, Wood
Fireplace false
Appliance Dishwasher, Disposal, Dryer, Range, Refrigerator, Washer
Laundry Inside, Laundry Room
Exterior
Exterior Feature Lighting, Sidewalk, Sliding Doors
Parking Features Driveway
Garage Spaces 2.0
Community Features Park, Playground, Tennis Courts
Utilities Available Electricity Available
Waterfront Description Pond
View Y/N 1
View Park/Greenbelt, Water
Roof Type Shingle
Porch Enclosed, Rear Porch, Screened
Attached Garage true
Garage true
Private Pool No
Building
Lot Description Sidewalk, Paved
Story 1
Entry Level One
Foundation Slab
Lot Size Range Up to 10,889 Sq. Ft.
Sewer Public Sewer
Water Public
Structure Type Brick
New Construction false
Construction Status Inspections
Schools
Elementary Schools Braden River Elementary
Middle Schools Braden River Middle
High Schools Lakewood Ranch High
Others
Pets Allowed Number Limit, Yes
HOA Fee Include Trash
Senior Community No
Ownership Fee Simple
Acceptable Financing Cash, Conventional, FHA, VA Loan
Membership Fee Required Required
Listing Terms Cash, Conventional, FHA, VA Loan
Num of Pet 2
Special Listing Condition None
Read Less
Want to know what your home might be worth? Contact us for a FREE valuation!

Our team is ready to help you sell your home for the highest possible price ASAP

© 2024 My Florida Regional MLS DBA Stellar MLS. All Rights Reserved.
Bought with KELLER WILLIAMS REALTY SELECT






