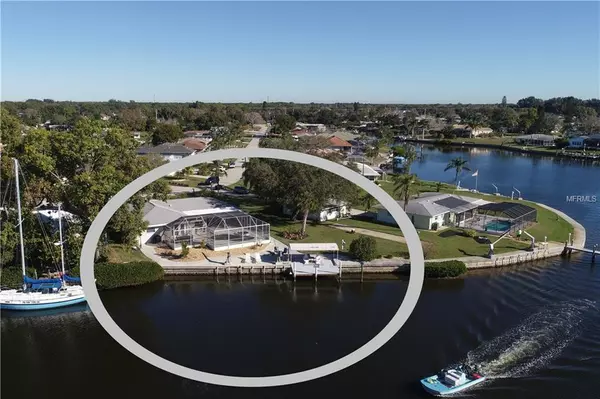$495,000
$549,000
9.8%For more information regarding the value of a property, please contact us for a free consultation.
1925 FAIRVIEW DR Englewood, FL 34223
3 Beds
2 Baths
1,878 SqFt
Key Details
Sold Price $495,000
Property Type Single Family Home
Sub Type Single Family Residence
Listing Status Sold
Purchase Type For Sale
Square Footage 1,878 sqft
Price per Sqft $263
Subdivision Overbrook Gardens
MLS Listing ID D6104614
Sold Date 02/27/19
Bedrooms 3
Full Baths 2
Construction Status Appraisal,Inspections
HOA Y/N No
Year Built 1977
Annual Tax Amount $3,321
Lot Size 0.380 Acres
Acres 0.38
Property Description
Fabulous Main Canal Sailboat Water w/149’ seawall on water. Covered dock is Grandfathered and one of the only ones in this neighborhood. Water and electric to dock and has davits. Delightful pool, spa, covered patio, and terrace will be the perfect place to spend your days and evenings in Paradise with perfect Southern Exposure. Main Canal on Forked Creek with no bridges to Lemon Bay and the Intracoastal Waterway. Enjoy the fabulous sunsets with a favorite drink out at the dock. Screened entry leads to a warm and welcoming home with kitchen in the center. Separate breakfast room and combo living and dining room. You have a heavenly scenic view from every room of the pool, dock, and canal. Family room has double French doors that open to outdoor table for enjoyable dining. Pool heater is less than 1 year old, the cage was re-screened a couple months ago & roof was replaced in 2006. This home is in premium location and excellent condition. Overbrook Gardens has a volunteer association and community owned boat launch. Cul-de-sac over-sized lot with plenty of extra elbow space of over 16,000 sq ft.
Location
State FL
County Sarasota
Community Overbrook Gardens
Zoning RSF2
Rooms
Other Rooms Breakfast Room Separate, Family Room, Formal Dining Room Separate, Formal Living Room Separate
Interior
Interior Features Ceiling Fans(s), Living Room/Dining Room Combo, Open Floorplan, Split Bedroom, Walk-In Closet(s), Window Treatments
Heating Central, Electric
Cooling Central Air
Flooring Ceramic Tile
Furnishings Unfurnished
Fireplace false
Appliance Dishwasher, Disposal, Electric Water Heater, Exhaust Fan, Microwave, Range, Refrigerator, Washer
Exterior
Exterior Feature French Doors, Irrigation System, Lighting, Rain Gutters, Sliding Doors
Garage Spaces 2.0
Pool Gunite, In Ground, Screen Enclosure
Community Features Boat Ramp, Water Access
Utilities Available Cable Connected, Electricity Connected, Public, Sewer Connected, Sprinkler Well, Street Lights
Waterfront Description Canal - Saltwater
View Y/N 1
Water Access 1
Water Access Desc Canal - Saltwater
View Water
Roof Type Shingle
Porch Covered, Patio, Screened
Attached Garage true
Garage true
Private Pool Yes
Building
Entry Level One
Foundation Slab
Lot Size Range 1/4 Acre to 21779 Sq. Ft.
Sewer Public Sewer
Water Public
Architectural Style Florida
Structure Type Block,Stucco
New Construction false
Construction Status Appraisal,Inspections
Others
Pets Allowed Yes
Senior Community No
Ownership Fee Simple
Acceptable Financing Cash, Conventional
Membership Fee Required None
Listing Terms Cash, Conventional
Special Listing Condition None
Read Less
Want to know what your home might be worth? Contact us for a FREE valuation!

Our team is ready to help you sell your home for the highest possible price ASAP

© 2024 My Florida Regional MLS DBA Stellar MLS. All Rights Reserved.
Bought with COLDWELL BANKER RESIDENTIAL REAL ESTATE






