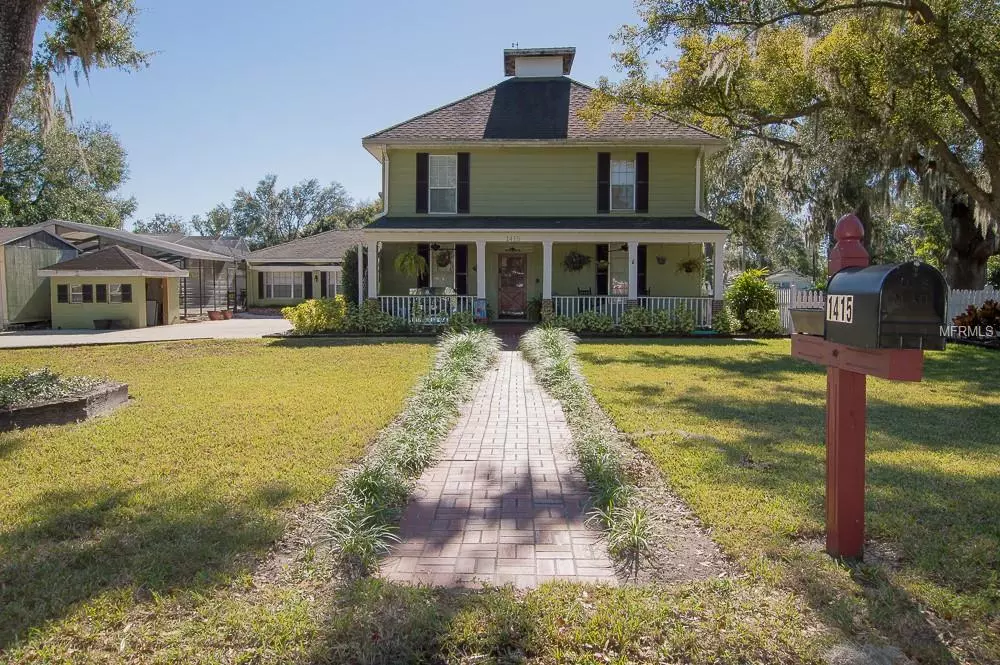$262,000
$269,500
2.8%For more information regarding the value of a property, please contact us for a free consultation.
1415 E GEORGIA ST Bartow, FL 33830
6 Beds
3 Baths
4,361 SqFt
Key Details
Sold Price $262,000
Property Type Single Family Home
Sub Type Single Family Residence
Listing Status Sold
Purchase Type For Sale
Square Footage 4,361 sqft
Price per Sqft $60
Subdivision Not In A Subdivision
MLS Listing ID L4905458
Sold Date 03/01/19
Bedrooms 6
Full Baths 3
Construction Status Inspections
HOA Y/N No
Year Built 1940
Annual Tax Amount $3,270
Lot Size 0.430 Acres
Acres 0.43
Property Description
This Stately 5 bed 2 bath historic pool home has an attached in law suite (additional 1bed/1ba/full kitchen). This beautiful home has been updated and modified to be used as a group home with intercom, fire sprinklers and reinforced beams for safety. However, it would also work perfectly for a large family. There is an attic perfect for a hideaway or extra storage, the upstairs has 2 staircases, 4 bedrooms and a bath. The downstairs has a front foyer, 2 rooms that could be used as bedrooms or den/office, a great room, bathroom, and large laundry set up for 2 sets of washers and dryers and room for a chest freezer. The kitchen has been removed and replaced with new drywall and wood flooring waiting for the new owner's design. The attached in law suite has 2 bay windows, large room, full kitchen, walk in closet, and full bath. The screen enclosed pool with an outdoor shower has been well maintained and sellers have started a spa addition.
Location
State FL
County Polk
Community Not In A Subdivision
Zoning R-1A
Rooms
Other Rooms Attic, Great Room, Inside Utility, Interior In-Law Apt, Storage Rooms
Interior
Interior Features Attic Fan, Built-in Features, Cathedral Ceiling(s), Ceiling Fans(s), Crown Molding, Kitchen/Family Room Combo, Open Floorplan, Solid Wood Cabinets, Walk-In Closet(s)
Heating Central
Cooling Central Air
Flooring Carpet, Ceramic Tile, Wood
Fireplaces Type Wood Burning
Fireplace true
Appliance Dryer, Electric Water Heater, Range, Refrigerator, Washer
Laundry Inside, Laundry Room
Exterior
Exterior Feature Fence, Irrigation System, Outdoor Shower, Rain Gutters, Sprinkler Metered
Parking Features Driveway, Guest, Parking Pad
Utilities Available Cable Connected, Electricity Connected, Fire Hydrant, Phone Available, Public, Underground Utilities
Roof Type Shingle
Porch Covered, Front Porch
Garage false
Private Pool Yes
Building
Lot Description Corner Lot, Oversized Lot, Sidewalk
Entry Level Multi/Split
Foundation Slab
Lot Size Range 1/4 Acre to 21779 Sq. Ft.
Sewer Public Sewer
Water Public
Architectural Style Historical
Structure Type Block,Wood Frame
New Construction false
Construction Status Inspections
Others
Senior Community No
Ownership Fee Simple
Acceptable Financing Cash, Conventional, FHA, VA Loan
Listing Terms Cash, Conventional, FHA, VA Loan
Special Listing Condition None
Read Less
Want to know what your home might be worth? Contact us for a FREE valuation!

Our team is ready to help you sell your home for the highest possible price ASAP

© 2024 My Florida Regional MLS DBA Stellar MLS. All Rights Reserved.
Bought with 360 PERSPECTIVE PARTNERS






