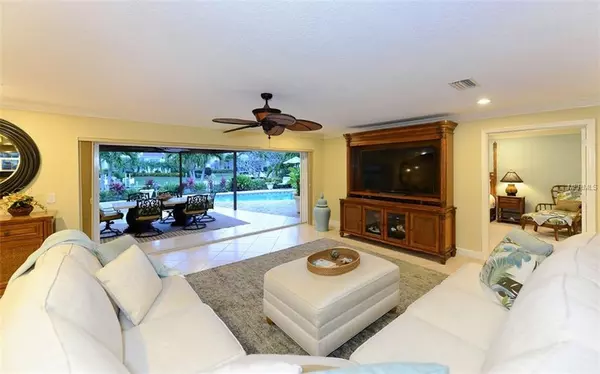$1,230,000
$1,280,000
3.9%For more information regarding the value of a property, please contact us for a free consultation.
525 HORNBLOWER LN Longboat Key, FL 34228
3 Beds
3 Baths
2,435 SqFt
Key Details
Sold Price $1,230,000
Property Type Single Family Home
Sub Type Single Family Residence
Listing Status Sold
Purchase Type For Sale
Square Footage 2,435 sqft
Price per Sqft $505
Subdivision Country Club Shores Sec 02
MLS Listing ID A4422333
Sold Date 05/07/19
Bedrooms 3
Full Baths 2
Half Baths 1
Construction Status Inspections
HOA Fees $4/ann
HOA Y/N Yes
Year Built 1972
Annual Tax Amount $8,522
Lot Size 0.290 Acres
Acres 0.29
Property Description
Your tropical paradise awaits! Located in Country Club Shores on the canal in the coveted south end of Longboat Key. Beautifully renovated, open floor plan with wall-to-wall pocket sliding doors adjacent to a large covered patio and an open air pool allowing for inside-outside living. Property amenities also include lush landscaping, totally fenced yard, an outside bar area, exterior shower with hot water, dock with 13,000 lb. boat lift, a 2nd lift for jet skis/kayaks, and a fish cleaning station. Chef’s kitchen is an entertainer’s delight, with center island cooktop, top-of-the line stainless appliances, custom cabinetry and built-in serving bar. The luxurious master suite boasts a range of upscale features including his and her walk in closets and top of the line quartz surround detail in the bath. Country Club Shores is an intimate community located a short distance from St. Armand’s Circle, golf, fine dining, world–class shopping, and downtown Sarasota. Residents enjoy walking distance deeded beach access and a wealth of community amenities. This is truly an exceptional property that is meticulously appointed, a must see!
Location
State FL
County Sarasota
Community Country Club Shores Sec 02
Zoning R4SF
Rooms
Other Rooms Family Room, Great Room, Inside Utility
Interior
Interior Features Ceiling Fans(s), Crown Molding, Eat-in Kitchen, Open Floorplan, Stone Counters, Window Treatments
Heating Electric
Cooling Central Air
Flooring Carpet, Ceramic Tile
Fireplaces Type Family Room, Wood Burning
Furnishings Negotiable
Fireplace true
Appliance Built-In Oven, Cooktop, Dishwasher, Dryer, Exhaust Fan, Microwave, Refrigerator, Washer
Laundry Inside
Exterior
Exterior Feature Fence, Irrigation System, Lighting, Outdoor Shower
Parking Features Circular Driveway, Garage Door Opener, Off Street
Garage Spaces 2.0
Pool Heated, In Ground
Community Features Waterfront
Utilities Available Cable Available, Electricity Connected, Public, Sewer Connected, Sprinkler Meter, Water Available
Waterfront Description Canal - Saltwater
View Y/N 1
Water Access 1
Water Access Desc Canal - Saltwater
View Water
Roof Type Tile
Porch Covered
Attached Garage true
Garage true
Private Pool Yes
Building
Lot Description Flood Insurance Required, In County, Near Golf Course, Paved
Entry Level One
Foundation Slab
Lot Size Range 1/4 Acre to 21779 Sq. Ft.
Sewer Public Sewer
Water Public
Architectural Style Other
Structure Type Block,Stucco
New Construction false
Construction Status Inspections
Schools
Elementary Schools Southside Elementary
Middle Schools Booker Middle
High Schools Booker High
Others
Pets Allowed Yes
HOA Fee Include Other
Senior Community No
Ownership Fee Simple
Monthly Total Fees $4
Acceptable Financing Cash, Conventional
Membership Fee Required Optional
Listing Terms Cash, Conventional
Special Listing Condition None
Read Less
Want to know what your home might be worth? Contact us for a FREE valuation!

Our team is ready to help you sell your home for the highest possible price ASAP

© 2024 My Florida Regional MLS DBA Stellar MLS. All Rights Reserved.
Bought with MICHAEL SAUNDERS & COMPANY






