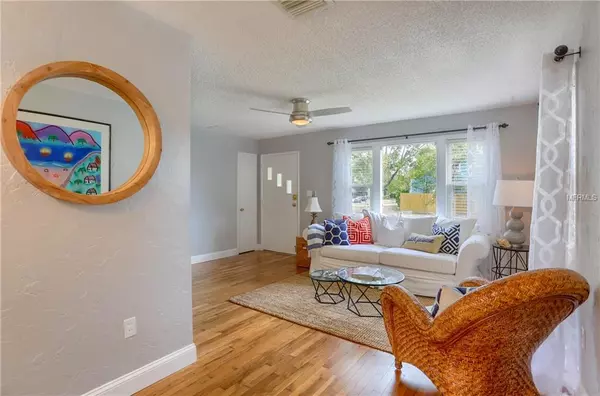$223,000
$223,900
0.4%For more information regarding the value of a property, please contact us for a free consultation.
230 36TH ST N St Petersburg, FL 33713
2 Beds
1 Bath
912 SqFt
Key Details
Sold Price $223,000
Property Type Single Family Home
Sub Type Single Family Residence
Listing Status Sold
Purchase Type For Sale
Square Footage 912 sqft
Price per Sqft $244
Subdivision Powers Central Park Sub
MLS Listing ID U8029300
Sold Date 02/28/19
Bedrooms 2
Full Baths 1
Construction Status Appraisal,Inspections
HOA Y/N No
Year Built 1947
Annual Tax Amount $378
Lot Size 6,534 Sqft
Acres 0.15
Lot Dimensions 50x127
Property Description
JUST RELEASED TO MARKET...UPSCALE FEATURES...TRULY MOVE-IN READY!
Once viewed, you will fall in love with this charming home-inside & out! Caring renovations completed Jan. 2, 2019 by a local/highly reputable designer...you will appreciate the character/ high-quality features that abound. Located on a corner lot in a quiet, side walked neighborhood near all amenities, this 2 bed/1bath home has vintage gleaming hardwood floors and sun-washed living area. TOTALLY renovated bright kitchen: stainless steel appliances microwave, butcher-block counters,, tile backsplash, ample cabinets in farmhouse style. Lighting, floor tile & hardware perfectly selected. Kitchen opens to a cozy dining area. Special Feature: Bonus Room- Flexible for office, family room, or den w/ natural light, ceramic tile planking. Full bath is striking & blends charm of early design elements with sparkling updates. Bedrooms are bright, windows have wide-slat shades & original oak flooring refinished. An large, private backyard (great for entertaining) w/ large patio set among rich vegetation, brick path, storage shed all under large shade tree.
Features include single car attached garage, newer roof, some upgraded electric, newer windows and A/C & front yard fresh sod. Minutes to Historic Kenwood, Downtown St. Pete, I-275 and award-winning beaches. This home will appeal to all and is an outstanding value! Please see attached Feature Sheet
Location
State FL
County Pinellas
Community Powers Central Park Sub
Zoning RE5
Direction N
Rooms
Other Rooms Bonus Room
Interior
Interior Features Ceiling Fans(s), Crown Molding, Living Room/Dining Room Combo, Open Floorplan, Solid Surface Counters, Solid Wood Cabinets, Window Treatments
Heating Heat Pump
Cooling Central Air
Flooring Tile, Wood
Furnishings Unfurnished
Fireplace false
Appliance Dishwasher, Disposal, Electric Water Heater, Microwave, Range, Refrigerator
Laundry In Garage
Exterior
Exterior Feature Fence, Irrigation System, Lighting, Sidewalk
Parking Features Driveway, Garage Door Opener, Workshop in Garage
Garage Spaces 1.0
Community Features Sidewalks
Utilities Available Cable Available, Cable Connected, Electricity Available, Electricity Connected, Public, Sprinkler Well, Street Lights
Roof Type Shingle
Porch Front Porch, Patio, Side Porch
Attached Garage true
Garage true
Private Pool No
Building
Lot Description Corner Lot, City Limits, Sidewalk, Street Brick, Paved
Entry Level One
Foundation Crawlspace
Lot Size Range Up to 10,889 Sq. Ft.
Sewer Public Sewer
Water None
Architectural Style Bungalow
Structure Type Wood Frame
New Construction false
Construction Status Appraisal,Inspections
Others
Senior Community No
Ownership Fee Simple
Acceptable Financing Cash, Conventional, FHA, VA Loan
Listing Terms Cash, Conventional, FHA, VA Loan
Special Listing Condition None
Read Less
Want to know what your home might be worth? Contact us for a FREE valuation!

Our team is ready to help you sell your home for the highest possible price ASAP

© 2024 My Florida Regional MLS DBA Stellar MLS. All Rights Reserved.
Bought with REDFIN CORPORATION






