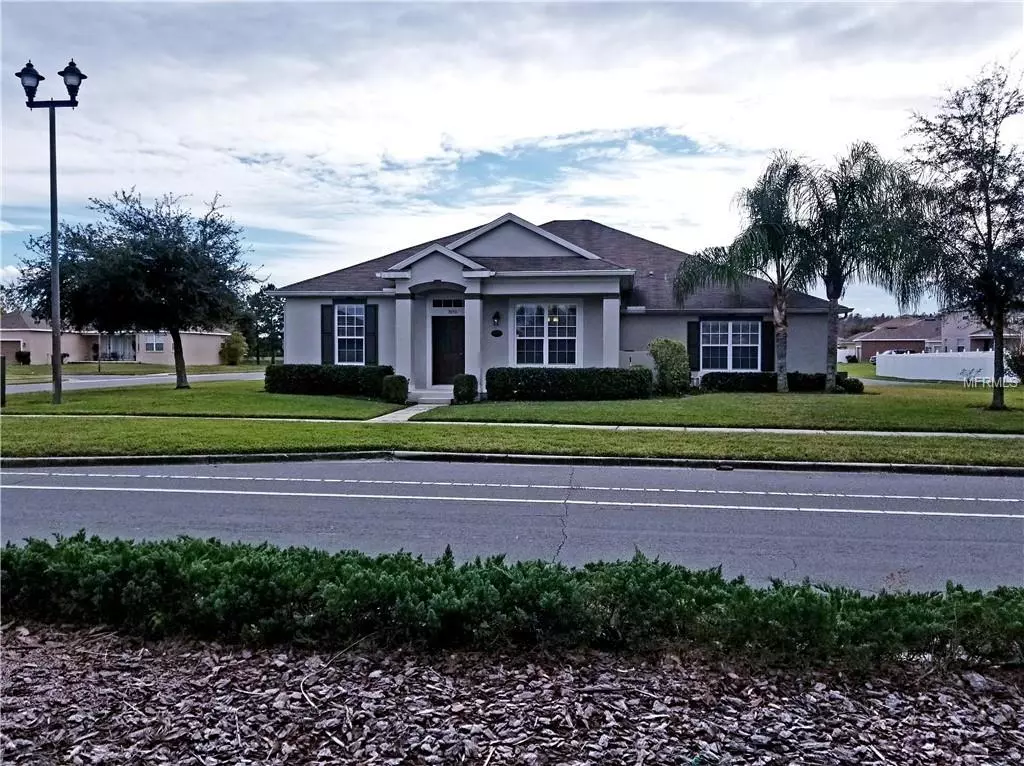$218,000
$224,900
3.1%For more information regarding the value of a property, please contact us for a free consultation.
3050 GRASMERE VIEW Pkwy Kissimmee, FL 34746
3 Beds
2 Baths
2,106 SqFt
Key Details
Sold Price $218,000
Property Type Single Family Home
Sub Type Single Family Residence
Listing Status Sold
Purchase Type For Sale
Square Footage 2,106 sqft
Price per Sqft $103
Subdivision Concorde Estates
MLS Listing ID S5011131
Sold Date 02/28/19
Bedrooms 3
Full Baths 2
Construction Status Appraisal,Financing,Inspections
HOA Fees $9/ann
HOA Y/N Yes
Year Built 2005
Annual Tax Amount $2,596
Lot Size 0.270 Acres
Acres 0.27
Property Description
Lovely Oversized Corner Lot (.27 of an acre so over 1/4 acre lot in size) with Large Covered Rear Porch Lanai 3 Bed 2 Bath home! This home that has been sparingly used by snowbirds only 2 months of the year boasts much: Columned Covered Front Entry Porch area that has room for easy relaxing Day or Night and an Exterior that has been repainted throughout the last 9 years by current owners, Earth Tone Carpet throughout, Neutral Earth Tone Interior Paint, Ceiling Fans in ALL Rooms, Tile in ALL wet areas, Split Bed Plan, 42 Inch Wall Kitchen Cabinets with Solid Counters and Breakfast Bar, Open Concept Kitchen/Family Room Combo with Sliders to Large Covered Lanai Area with partial views of the Pond! Large Inside Utility Room. More: UPGRADED R40 (Double) insulation in attic area, Gutters and Downspouts, Oversized Deep 2 Car Garage with Automatic Door Opener, Pavered Walk Way from Driveway to Lanai, Irrigation System, Current Owners for last 9 years were NON Smokers! This community offers much as well: Bike Lanes, Children Parks/Dog Parks/Ball Fields/Tennis Courts/Community Pool with Children's Water Park Area and Club House with Exercise Room!!! This is really a MOVE IN READY home! Realtors: Please see important information about the CDD for this Community and this home in realtor remarks!
Location
State FL
County Osceola
Community Concorde Estates
Zoning PD
Rooms
Other Rooms Den/Library/Office, Formal Dining Room Separate, Inside Utility
Interior
Interior Features Ceiling Fans(s), Kitchen/Family Room Combo, Open Floorplan, Solid Surface Counters, Split Bedroom, Walk-In Closet(s), Window Treatments
Heating Central
Cooling Central Air
Flooring Carpet, Ceramic Tile
Fireplace false
Appliance Dishwasher, Disposal, Electric Water Heater, Microwave, Range, Refrigerator, Water Filtration System
Exterior
Exterior Feature Irrigation System, Sidewalk, Sliding Doors
Parking Features Alley Access, Driveway, Garage Door Opener, Garage Faces Rear, On Street, Oversized
Garage Spaces 2.0
Community Features Deed Restrictions, Irrigation-Reclaimed Water, Sidewalks
Utilities Available Cable Available, Public
Roof Type Shingle
Porch Covered, Rear Porch
Attached Garage true
Garage true
Private Pool No
Building
Lot Description Corner Lot, Oversized Lot, Sidewalk
Foundation Slab
Lot Size Range 1/4 Acre to 21779 Sq. Ft.
Sewer Public Sewer
Water Public
Architectural Style Contemporary
Structure Type Block,Stucco
New Construction false
Construction Status Appraisal,Financing,Inspections
Others
Pets Allowed Yes
Senior Community No
Ownership Fee Simple
Monthly Total Fees $9
Membership Fee Required Required
Special Listing Condition None
Read Less
Want to know what your home might be worth? Contact us for a FREE valuation!

Our team is ready to help you sell your home for the highest possible price ASAP

© 2024 My Florida Regional MLS DBA Stellar MLS. All Rights Reserved.
Bought with LA ROSA REALTY, LLC






