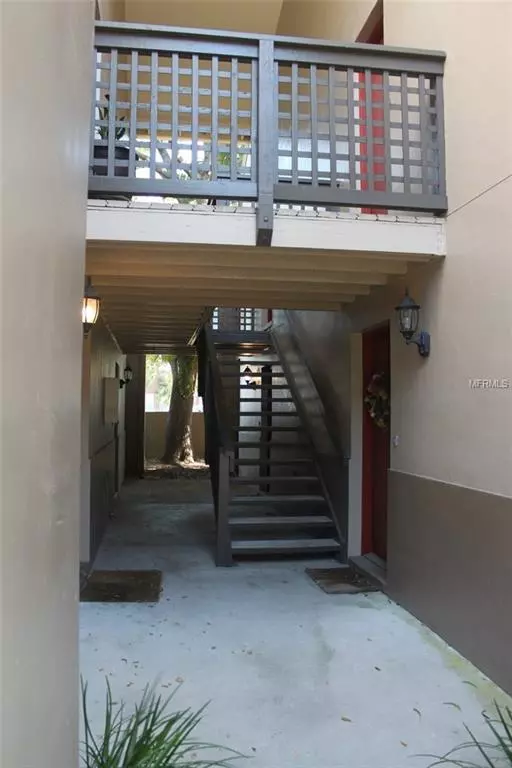$199,000
$199,000
For more information regarding the value of a property, please contact us for a free consultation.
607 S WESTLAND AVE #13 Tampa, FL 33606
2 Beds
2 Baths
779 SqFt
Key Details
Sold Price $199,000
Property Type Condo
Sub Type Condominium
Listing Status Sold
Purchase Type For Sale
Square Footage 779 sqft
Price per Sqft $255
Subdivision Harrington Place - Hyde Park
MLS Listing ID T3147123
Sold Date 07/24/19
Bedrooms 2
Full Baths 2
Condo Fees $273
Construction Status Appraisal,Financing,Inspections
HOA Y/N No
Year Built 1988
Annual Tax Amount $3,043
Lot Size 871 Sqft
Acres 0.02
Property Description
Incredible Hyde Park location of this 2 Bedroom, 2 Bathroom first floor unit in the Harrington Place condominiums puts you in the middle of
everything SOHO and Hyde Park Village have to offer! Great open floor plan affords exposed dining space with sliding door access to the covered porch with storage closet. Updated kitchen contains granite counters including bar overlooking the living room, plentiful cabinets, dual sink with disposal, dishwasher, refrigerator, ceramic glass range with microwave hood and step-in pantry with stackable washer and dryer. Open living room with tile flooring found throughout the unit offers large window for natural light and ceiling fan. Master suite with ceiling fan and closet features private en suite bathroom with step-in shower. Second bedroom utilizes guest bath with shower/tub combo. Further amenities of this gated community with keypad entry include fenced pool with gazebo and lounge seating, assigned parking, and quick and easy commutes to downtown, TGH and MacDill AFB. Come see this awesome unit before it is gone!
Location
State FL
County Hillsborough
Community Harrington Place - Hyde Park
Zoning RM-24
Rooms
Other Rooms Inside Utility
Interior
Interior Features Ceiling Fans(s), Living Room/Dining Room Combo, Open Floorplan, Stone Counters
Heating Central
Cooling Central Air
Flooring Ceramic Tile
Fireplace false
Appliance Dishwasher, Disposal, Dryer, Electric Water Heater, Freezer, Range, Refrigerator, Washer
Laundry Inside
Exterior
Exterior Feature Balcony, Lighting, Sliding Doors, Storage
Parking Features Assigned, Open
Pool In Ground
Community Features Deed Restrictions, Gated, Pool
Utilities Available BB/HS Internet Available, Cable Available, Public
Amenities Available Gated, Pool, Vehicle Restrictions
Roof Type Shingle
Porch Covered, Deck, Patio, Porch
Garage false
Private Pool No
Building
Story 2
Entry Level One
Foundation Slab
Lot Size Range Up to 10,889 Sq. Ft.
Sewer Public Sewer
Water Public
Architectural Style Traditional
Structure Type Block,Stucco
New Construction false
Construction Status Appraisal,Financing,Inspections
Schools
Elementary Schools Mitchell-Hb
Middle Schools Wilson-Hb
High Schools Plant-Hb
Others
Pets Allowed Yes
HOA Fee Include Pool,Insurance,Maintenance Structure,Maintenance Grounds,Pest Control,Sewer,Trash,Water
Senior Community No
Pet Size Small (16-35 Lbs.)
Ownership Condominium
Monthly Total Fees $273
Acceptable Financing Cash, Conventional
Membership Fee Required Required
Listing Terms Cash, Conventional
Num of Pet 2
Special Listing Condition None
Read Less
Want to know what your home might be worth? Contact us for a FREE valuation!

Our team is ready to help you sell your home for the highest possible price ASAP

© 2024 My Florida Regional MLS DBA Stellar MLS. All Rights Reserved.
Bought with RE/MAX DYNAMIC






