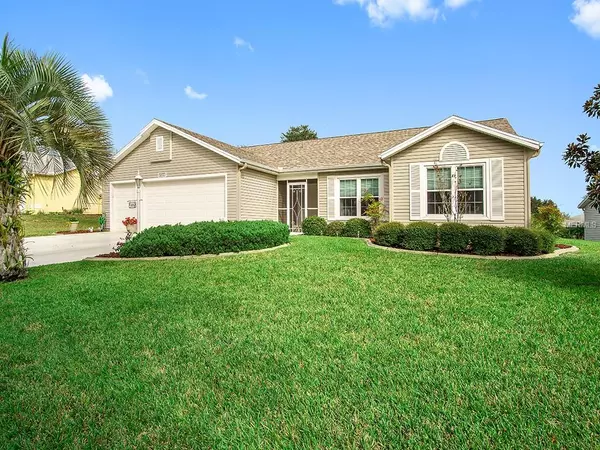$230,000
$239,000
3.8%For more information regarding the value of a property, please contact us for a free consultation.
4933 SAWGRASS LAKE CIR Leesburg, FL 34748
3 Beds
3 Baths
1,904 SqFt
Key Details
Sold Price $230,000
Property Type Single Family Home
Sub Type Single Family Residence
Listing Status Sold
Purchase Type For Sale
Square Footage 1,904 sqft
Price per Sqft $120
Subdivision Plantation At Leesburg Sawgrass Village
MLS Listing ID G5009606
Sold Date 03/08/19
Bedrooms 3
Full Baths 2
Half Baths 1
Construction Status Other Contract Contingencies
HOA Fees $95/mo
HOA Y/N Yes
Year Built 2000
Annual Tax Amount $1,781
Lot Size 9,583 Sqft
Acres 0.22
Property Description
STUNNING TIMBERLINE FLOOR PLAN, OPEN SPACIOUS AND BRIGHT! JUST LIKE NEW, NEW ROOF IN 2016! UPGRADED BATHROOMS WITH GRANITTE COUNTERS , TILE FLOORS AND MODERN VANITIES, LAMINATED WOOD FLOORS IN MOST OF THE ROOMS, NEUTRAL COLORS,2 BEDROOMS, 2 BATHS, 2.5 CAR GARAGE, GREAT ROOM OR LIVING ROOM DINING ROOM COMBO 27X18, OPEN KITCHEN 12X15, SPACIOUS BREAKFAST NOOK 12X12 FEATURE A GREAT VIEW OF THE LOVELY BACKYARD , MASTER BEDROOM 17X13, GUEST BEDROOM 12X12, DEN/OFFICE 11X11, , INDOOR LAUNDRY ROOM , GREAT SIZE 2.5 CAR GARAGE, PRIVATE STREET, HUGE BACKYARD , ENCLOSED LANAI LANAI 26X10, MAKE IT YOURS!PLANTATION IS A GATED COMMUNITY THAT HAS ALL OF THE AMENITIES YOU DESIRE INCLUDING TWO 18-HOLE GOLF COURSES,LIGTHED TENNIS COURTS,3 POOLS EACH WITH JACUZZIS,VOLLEYBALL,WORLD CLASS FITNESS CENTERS,3 HUGE CLUBHOUSES, & OVER 100 PLANNED WEEKLY ACTIVITIES.THIS BEAUTIFUL COMMUNITY ALSO HAS LANDSCAPED BOULEVARDS,SERENE LAKES,GREAT FISHING,A RESTAURANT, & MEETING ROOMS.
Location
State FL
County Lake
Community Plantation At Leesburg Sawgrass Village
Zoning PUD
Interior
Interior Features Ceiling Fans(s), Eat-in Kitchen, High Ceilings, Open Floorplan, Walk-In Closet(s)
Heating Central, Electric, Heat Pump
Cooling Central Air
Flooring Ceramic Tile, Laminate, Vinyl
Fireplace false
Appliance Dishwasher, Disposal, Dryer, Range, Refrigerator, Washer
Exterior
Exterior Feature Irrigation System, Sliding Doors
Parking Features Golf Cart Garage, Oversized
Garage Spaces 2.0
Utilities Available Cable Available, Cable Connected, Electricity Available, Electricity Connected, Public, Sewer Available, Sewer Connected
Roof Type Shingle
Attached Garage true
Garage true
Private Pool No
Building
Foundation Slab
Lot Size Range Up to 10,889 Sq. Ft.
Sewer Public Sewer
Water Public
Structure Type Siding,Wood Frame
New Construction false
Construction Status Other Contract Contingencies
Others
Pets Allowed Number Limit
Senior Community Yes
Ownership Fee Simple
Monthly Total Fees $95
Acceptable Financing Cash, Conventional, FHA, VA Loan
Membership Fee Required Required
Listing Terms Cash, Conventional, FHA, VA Loan
Num of Pet 2
Special Listing Condition None
Read Less
Want to know what your home might be worth? Contact us for a FREE valuation!

Our team is ready to help you sell your home for the highest possible price ASAP

© 2024 My Florida Regional MLS DBA Stellar MLS. All Rights Reserved.
Bought with AMERICAN REVOLUTION REAL ESTAT






