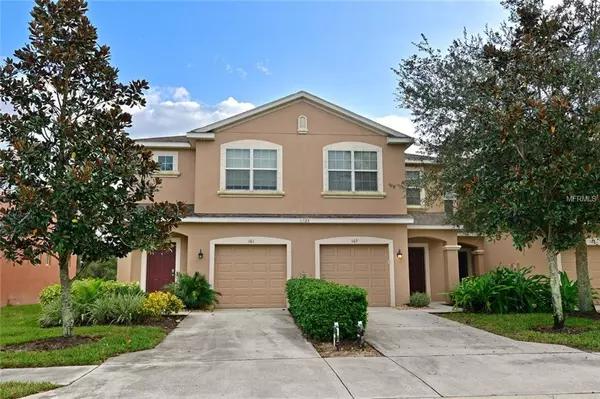$180,000
$181,900
1.0%For more information regarding the value of a property, please contact us for a free consultation.
11523 84TH STREET CIR E #102 Parrish, FL 34219
3 Beds
3 Baths
1,544 SqFt
Key Details
Sold Price $180,000
Property Type Townhouse
Sub Type Townhouse
Listing Status Sold
Purchase Type For Sale
Square Footage 1,544 sqft
Price per Sqft $116
Subdivision Copperstone
MLS Listing ID A4420891
Sold Date 02/01/19
Bedrooms 3
Full Baths 2
Half Baths 1
Construction Status Appraisal,Financing,Inspections
HOA Fees $143/mo
HOA Y/N Yes
Year Built 2010
Annual Tax Amount $2,083
Lot Size 1,742 Sqft
Acres 0.04
Property Description
This amazingly beautiful Copperstone Townhome has great views of trees and woods. With 3 bedrooms, 2 full baths and 1 half bath there is plenty of space. This floor plan has almost 1600 sq. ft. more than most homes in this Community. Upgrades galore here with stunning 5/8 in. hardwood floors, ceiling fans, corian counters, and fresh paint. All kitchen appliances stay including washer/dryer. The community boasts a HUGE Pool , Clubhouse, Tennis, and Playground. New Elementary school next door and new high school set to open next year. Fees are low and include Internet , Cable, Exterior Maintenance, Lawn care, POOL, Clubhouse, outside building maint. and roof. Great location only 3 miles to interstate 75. *The TOTAL $2083 for taxes does already include the CDD fee. A one year American home shield warranty, paid for by seller, is included for the new buyer.
Location
State FL
County Manatee
Community Copperstone
Zoning PDR/NC
Direction E
Rooms
Other Rooms Great Room
Interior
Interior Features Ceiling Fans(s), Walk-In Closet(s), Window Treatments
Heating Electric
Cooling Central Air
Flooring Bamboo, Carpet, Wood
Fireplace false
Appliance Dishwasher, Disposal, Dryer, Microwave, Range, Refrigerator, Washer
Laundry Laundry Room
Exterior
Exterior Feature Irrigation System, Sidewalk
Garage Spaces 1.0
Pool In Ground
Community Features Deed Restrictions, Fitness Center, Gated, Park, Playground, Pool, Tennis Courts
Utilities Available Cable Connected, Electricity Connected, Sewer Connected
Amenities Available Clubhouse
View Trees/Woods
Roof Type Shingle
Porch Covered, Front Porch, Rear Porch
Attached Garage true
Garage true
Private Pool No
Building
Story 2
Entry Level Two
Foundation Slab
Lot Size Range Up to 10,889 Sq. Ft.
Sewer Public Sewer
Water Public
Structure Type Block
New Construction false
Construction Status Appraisal,Financing,Inspections
Others
Pets Allowed Yes
HOA Fee Include Cable TV,Common Area Taxes,Pool,Escrow Reserves Fund,Insurance,Internet,Maintenance Structure,Maintenance Grounds,Maintenance,Management,Pool,Private Road,Recreational Facilities
Senior Community No
Ownership Fee Simple
Monthly Total Fees $261
Acceptable Financing Cash, Conventional, FHA, VA Loan
Membership Fee Required Required
Listing Terms Cash, Conventional, FHA, VA Loan
Special Listing Condition None
Read Less
Want to know what your home might be worth? Contact us for a FREE valuation!

Our team is ready to help you sell your home for the highest possible price ASAP

© 2024 My Florida Regional MLS DBA Stellar MLS. All Rights Reserved.
Bought with KELLER WILLIAMS REALTY SELECT






