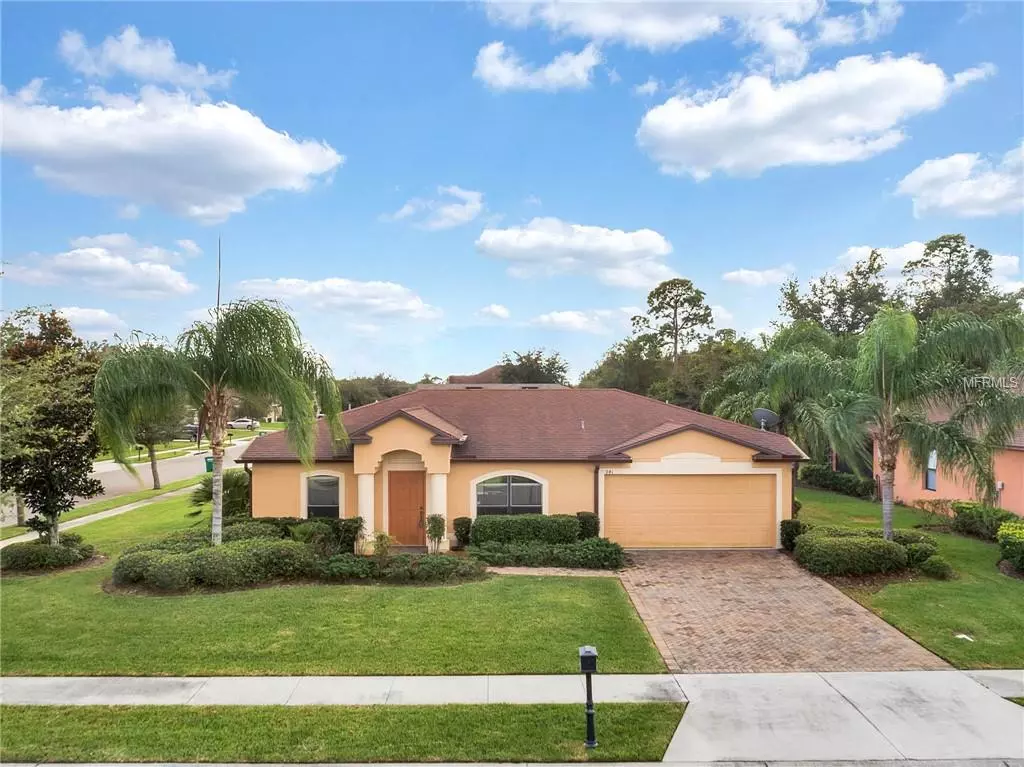$198,000
$199,900
1.0%For more information regarding the value of a property, please contact us for a free consultation.
941 FALLBROOKE AVE Deltona, FL 32725
3 Beds
2 Baths
1,410 SqFt
Key Details
Sold Price $198,000
Property Type Single Family Home
Sub Type Single Family Residence
Listing Status Sold
Purchase Type For Sale
Square Footage 1,410 sqft
Price per Sqft $140
Subdivision Live Oak Estates
MLS Listing ID O5747013
Sold Date 12/28/18
Bedrooms 3
Full Baths 2
Construction Status Appraisal,Financing,Inspections
HOA Fees $66/qua
HOA Y/N Yes
Year Built 2009
Annual Tax Amount $2,128
Lot Size 10,890 Sqft
Acres 0.25
Property Description
MOVE IN READY and CAN CLOSE QUICKLY. Looking for a large back yard? This well maintained concrete block home sits on a +1/4 acre CORNER LOT towards the back of a small community with sidewalks and street lights. UPGRADED PAVER DRIVEWAY & FRONT WALKWAY. Just starting out or downsizing? No wasted space! Eat-in Kitchen overlooks the large living room (17x19) through a decorative opening/breakfast bar. Glass sliding doors open to a generous porch under truss (10x13). Other features: split bedroom floorplan, interior laundry, gutters and a transferable termite bond. This property is conveniently located to I-4, shopping, the Volusia Bike/Walking Trail, several parks and public boat ramp to Lake Monroe.
Location
State FL
County Volusia
Community Live Oak Estates
Zoning R-1
Rooms
Other Rooms Great Room, Inside Utility
Interior
Interior Features Ceiling Fans(s), Eat-in Kitchen, Split Bedroom, Vaulted Ceiling(s), Walk-In Closet(s)
Heating Central, Electric
Cooling Central Air
Flooring Carpet, Ceramic Tile, Laminate
Fireplace false
Appliance Dishwasher, Disposal, Electric Water Heater, Microwave, Range, Refrigerator
Laundry Inside, In Kitchen
Exterior
Exterior Feature Rain Gutters, Sidewalk, Sliding Doors
Parking Features Driveway, Garage Door Opener
Garage Spaces 2.0
Community Features Deed Restrictions, Irrigation-Reclaimed Water, Sidewalks
Utilities Available Cable Available, Electricity Connected, Public, Sewer Connected, Sprinkler Recycled, Street Lights
Roof Type Shingle
Porch Rear Porch
Attached Garage true
Garage true
Private Pool No
Building
Lot Description Corner Lot, City Limits, Level, Oversized Lot, Sidewalk, Paved
Foundation Crawlspace
Lot Size Range 1/4 Acre to 21779 Sq. Ft.
Sewer Public Sewer
Water None
Architectural Style Contemporary
Structure Type Block,Stucco
New Construction false
Construction Status Appraisal,Financing,Inspections
Schools
Elementary Schools Forest Lake Elem
Middle Schools Deltona Middle
High Schools University High
Others
Pets Allowed Yes
Senior Community No
Ownership Fee Simple
Acceptable Financing Cash, Conventional, FHA, VA Loan
Membership Fee Required Required
Listing Terms Cash, Conventional, FHA, VA Loan
Special Listing Condition None
Read Less
Want to know what your home might be worth? Contact us for a FREE valuation!

Our team is ready to help you sell your home for the highest possible price ASAP

© 2024 My Florida Regional MLS DBA Stellar MLS. All Rights Reserved.
Bought with WEMERT GROUP REALTY LLC






