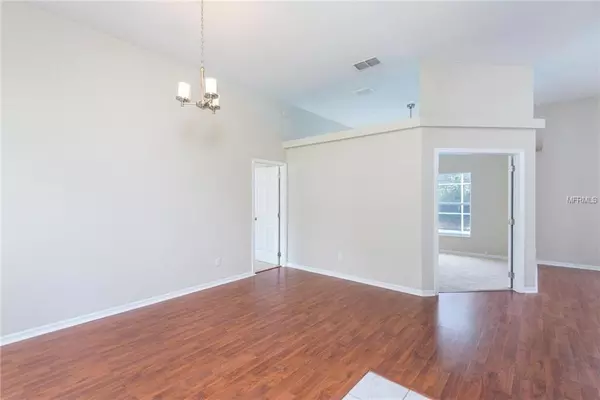$219,000
$219,900
0.4%For more information regarding the value of a property, please contact us for a free consultation.
825 MONTANA AVE Davenport, FL 33897
3 Beds
2 Baths
1,667 SqFt
Key Details
Sold Price $219,000
Property Type Single Family Home
Sub Type Single Family Residence
Listing Status Sold
Purchase Type For Sale
Square Footage 1,667 sqft
Price per Sqft $131
Subdivision Westridge Ph 04
MLS Listing ID A4417847
Sold Date 12/31/18
Bedrooms 3
Full Baths 2
Construction Status No Contingency
HOA Fees $50/qua
HOA Y/N Yes
Year Built 1997
Annual Tax Amount $2,526
Lot Size 7,840 Sqft
Acres 0.18
Property Description
This gorgeous, destination home will not go unnoticed - flaunting a designer paint scheme and a sparkling blue pool, you will never want to leave. Enter to a tiled entryway and make your way to the gourmet kitchen that features new SS appliances and a breakfast bar that opens up to the spacious family room. The living, dining, and family room are all lined with rich laminate flooring for easy maintenance, and the family room provides views and access to the beautiful enclosed patio. The split floorplan boasts capacious bedrooms lined with plush carpeting and adorned with modern fixtures. You will be ecstatic to find vaulted ceilings and large windows in the master bedroom for glowing natural light. The en-suite bathroom is an added bonus, with dual vanities, soaking tub, and separate shower. Additional features include NEW AC, laundry room, den, and partially fenced yard! Never a dull moment in this entertainment space, as it is also in close proximity to Disney, golf, and resorts for a day out! Sure to be admired, request a viewing today!
Location
State FL
County Polk
Community Westridge Ph 04
Zoning RES
Rooms
Other Rooms Den/Library/Office, Family Room
Interior
Interior Features Ceiling Fans(s), Living Room/Dining Room Combo, Vaulted Ceiling(s)
Heating Central, Electric
Cooling Central Air
Flooring Carpet, Ceramic Tile, Laminate
Fireplace false
Appliance Dishwasher, Microwave, Range, Refrigerator
Exterior
Exterior Feature Fence
Garage Spaces 2.0
Pool Gunite, In Ground, Screen Enclosure
Community Features Park, Playground
Utilities Available Electricity Connected, Sewer Connected
Amenities Available Park, Playground, Recreation Facilities
Roof Type Shingle
Attached Garage true
Garage true
Private Pool Yes
Building
Entry Level One
Foundation Slab
Lot Size Range Up to 10,889 Sq. Ft.
Sewer Public Sewer
Water Public
Architectural Style Contemporary
Structure Type Block,Stucco
New Construction false
Construction Status No Contingency
Schools
Elementary Schools Loughman Oaks Elem
Middle Schools Lake Alfred-Addair Middle
High Schools Ridge Community Senior High
Others
Pets Allowed Yes
Senior Community No
Ownership Fee Simple
Acceptable Financing Cash, Conventional, FHA, VA Loan
Membership Fee Required Required
Listing Terms Cash, Conventional, FHA, VA Loan
Special Listing Condition None
Read Less
Want to know what your home might be worth? Contact us for a FREE valuation!

Our team is ready to help you sell your home for the highest possible price ASAP

© 2024 My Florida Regional MLS DBA Stellar MLS. All Rights Reserved.
Bought with OWNERS.COM






