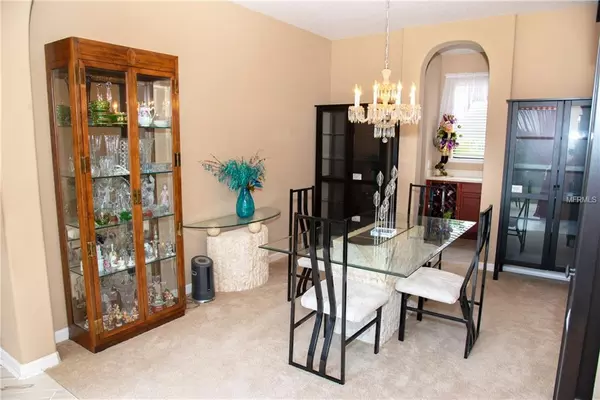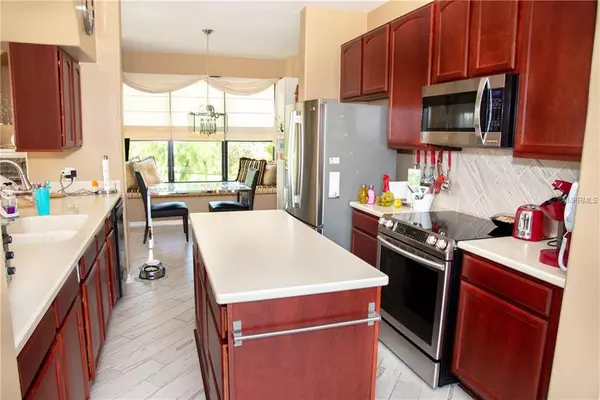$290,000
$315,000
7.9%For more information regarding the value of a property, please contact us for a free consultation.
3410 AMBERSWEET CIR Kissimmee, FL 34746
3 Beds
3 Baths
2,737 SqFt
Key Details
Sold Price $290,000
Property Type Single Family Home
Sub Type Single Family Residence
Listing Status Sold
Purchase Type For Sale
Square Footage 2,737 sqft
Price per Sqft $105
Subdivision Orangebranch Bay
MLS Listing ID S5008798
Sold Date 03/20/19
Bedrooms 3
Full Baths 2
Half Baths 1
Construction Status Appraisal,Financing,Inspections
HOA Fees $71/qua
HOA Y/N Yes
Year Built 2007
Annual Tax Amount $3,764
Lot Size 0.320 Acres
Acres 0.32
Property Description
This splendid home features a great floor plan and grand outdoor features, perfect home for entertaining friends and family, own your own piece of paradise with this outdoors, many upgrades done to this home. Beautiful 2 story home in a gated community featuring a high ceiling formal living room with large windows that allows great natural light, formal dining room, family room with built in wall and shelving, kitchen has 42 inch dark wood cabinets, stainless steel appliances, center island. Second floor greets your with a nice size loft, large master bedroom with also a 10x11 flex/sitting area space, walk in closet, walk right into a 13x15 covered balcony from your bedroom overlooking the yard/pool area. Master bathroom has a shower, garden tub, large dual sink with center area for make up. Nice size laundry room on 2nd floor with attic access. The outside of this home has everything and more, iron fence, saltwater/spa unground pool, pergola, covered porch, open patio area with retractable awning, water fountain, wrap around bush fence, irrigation system, night lights, landscaping, gutters, 3 car garage. Close to shopping area, restaurants, college, schools, churches and more. THIS HOME WILL MAKE A GREAT HOME FOR YOU AND YOUR FAMILY! Don't forget to ask Realtor for a list of all the upgrades!
Location
State FL
County Osceola
Community Orangebranch Bay
Zoning PD
Rooms
Other Rooms Attic, Family Room, Formal Dining Room Separate, Formal Living Room Separate, Inside Utility, Loft
Interior
Interior Features Ceiling Fans(s), Eat-in Kitchen, High Ceilings, Kitchen/Family Room Combo, Walk-In Closet(s), Window Treatments
Heating Central
Cooling Central Air
Flooring Carpet, Ceramic Tile
Fireplace false
Appliance Dishwasher, Disposal, Electric Water Heater, Microwave, Range, Refrigerator
Laundry Inside, Upper Level
Exterior
Exterior Feature Fence, Irrigation System, Lighting, Rain Gutters, Sliding Doors, Sprinkler Metered
Parking Features Garage Door Opener
Garage Spaces 3.0
Pool Gunite, In Ground, Lighting, Salt Water
Community Features Gated
Utilities Available Cable Connected, Electricity Connected, Public
Roof Type Shingle
Porch Covered, Porch
Attached Garage true
Garage true
Private Pool Yes
Building
Lot Description Paved
Entry Level Two
Foundation Slab
Lot Size Range 1/4 Acre to 21779 Sq. Ft.
Sewer Public Sewer
Water Public
Architectural Style Contemporary
Structure Type Block,Stucco
New Construction false
Construction Status Appraisal,Financing,Inspections
Others
Pets Allowed Yes
Senior Community No
Ownership Fee Simple
Monthly Total Fees $71
Membership Fee Required Required
Special Listing Condition None
Read Less
Want to know what your home might be worth? Contact us for a FREE valuation!

Our team is ready to help you sell your home for the highest possible price ASAP

© 2024 My Florida Regional MLS DBA Stellar MLS. All Rights Reserved.
Bought with KYLIN REALTY LLC






