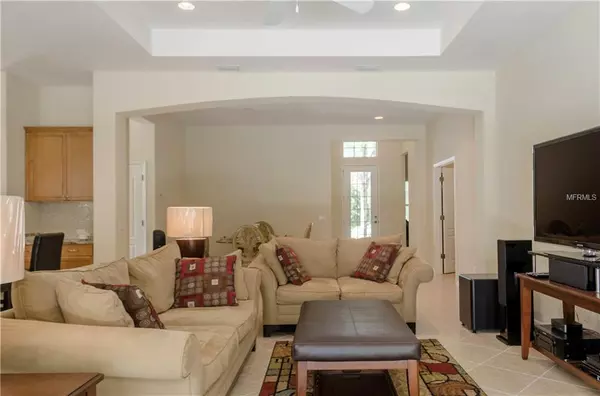$343,000
$359,000
4.5%For more information regarding the value of a property, please contact us for a free consultation.
12062 THORNHILL CT Lakewood Ranch, FL 34202
2 Beds
2 Baths
1,840 SqFt
Key Details
Sold Price $343,000
Property Type Single Family Home
Sub Type Single Family Residence
Listing Status Sold
Purchase Type For Sale
Square Footage 1,840 sqft
Price per Sqft $186
Subdivision Lakewood Ranch Ccv Sp Ee Un3A-3C
MLS Listing ID A4416342
Sold Date 08/16/19
Bedrooms 2
Full Baths 2
Construction Status Inspections
HOA Fees $17/ann
HOA Y/N Yes
Year Built 2010
Annual Tax Amount $9,730
Lot Size 10,890 Sqft
Acres 0.25
Property Description
Gorgeous home in pristine condition with an over sized quarter acre lot. Enjoy maintenance free living in this 2 bedroom plus den home that is warm & inviting. As you enter into the foyer, the popular great room plan is a seamless transition to the pool & over sized lanai. Tray ceiling & open floor plan give a gentle separation to the fully equipped kitchen. Plenty of counter space, SS appliances, maple cabinets with crown, and tile back splash. Spacious dinette opens to the kitchen with a perfect view of the pool for morning coffee. Formal dining is spacious and great for entertaining. The den could be a 3rd Bd for the occasional visitor. Master bd is over sized with a walk in closet. Master bath has gorgeous tile & walk in shower. Big lanai has pool and plenty of outdoor living space. So many features like Washer/dryer, plantation shutters, upgraded fans & lights, security system, tile roof, paver driveway, & butlers pantry. Landscaping, mulching, and basic cable are all included in the maintenance fee. Fabulous amenities in this Guard gated golf community with golf and social memberships available but not mandatory. Gorgeous home inside and out!
Location
State FL
County Manatee
Community Lakewood Ranch Ccv Sp Ee Un3A-3C
Zoning PDMU
Rooms
Other Rooms Breakfast Room Separate, Den/Library/Office, Great Room, Inside Utility
Interior
Interior Features Ceiling Fans(s), Eat-in Kitchen, Open Floorplan, Solid Surface Counters, Split Bedroom, Tray Ceiling(s), Walk-In Closet(s), Window Treatments
Heating Central
Cooling Central Air
Flooring Ceramic Tile
Fireplace false
Appliance Dishwasher, Disposal, Dryer, Microwave, Range, Refrigerator, Washer
Exterior
Exterior Feature French Doors, Irrigation System, Sidewalk, Sliding Doors
Parking Features Garage Door Opener
Garage Spaces 2.0
Pool In Ground
Community Features Deed Restrictions, Gated, Golf, Irrigation-Reclaimed Water, No Truck/RV/Motorcycle Parking
Utilities Available Cable Connected, Electricity Connected
Amenities Available Gated
Roof Type Tile
Porch Covered, Patio, Screened
Attached Garage true
Garage true
Private Pool Yes
Building
Lot Description Corner Lot
Foundation Slab
Lot Size Range 1/4 Acre to 21779 Sq. Ft.
Builder Name Neal Community
Sewer Public Sewer
Water Public
Architectural Style Ranch
Structure Type Block,Stucco
New Construction false
Construction Status Inspections
Others
Pets Allowed Number Limit
HOA Fee Include Pool,Maintenance Grounds,Security
Ownership Fee Simple
Monthly Total Fees $240
Acceptable Financing Cash, Conventional
Membership Fee Required Required
Listing Terms Cash, Conventional
Num of Pet 2
Special Listing Condition None
Read Less
Want to know what your home might be worth? Contact us for a FREE valuation!

Our team is ready to help you sell your home for the highest possible price ASAP

© 2024 My Florida Regional MLS DBA Stellar MLS. All Rights Reserved.
Bought with COLDWELL BANKER RESIDENTIAL R.






