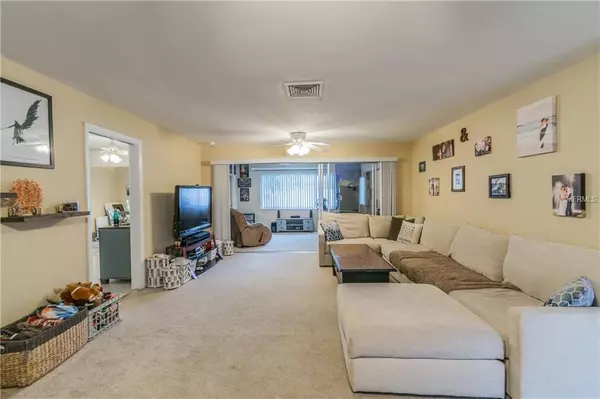$177,500
$150,000
18.3%For more information regarding the value of a property, please contact us for a free consultation.
2159 GREENBRIAR BLVD Clearwater, FL 33763
2 Beds
2 Baths
1,586 SqFt
Key Details
Sold Price $177,500
Property Type Single Family Home
Sub Type Single Family Residence
Listing Status Sold
Purchase Type For Sale
Square Footage 1,586 sqft
Price per Sqft $111
Subdivision Greenbriar Unit 6-A
MLS Listing ID U8020352
Sold Date 05/29/19
Bedrooms 2
Full Baths 2
Construction Status No Contingency
HOA Fees $17/ann
HOA Y/N Yes
Year Built 1969
Annual Tax Amount $3,370
Lot Size 6,534 Sqft
Acres 0.15
Property Description
AUCTION! Sold free and clear of all liens. Listing price is a suggested opening bid. Auction held live on site at the house SAT April 27th @10am. Desirable 2 bedroom, 2 bath home on the edge of Dunedin and Clearwater has a bonus room that could easily be converted into a 3rd bedroom. Located in Greenbriar, a deed-restricted neighborhood with recreation building, exercise room and community pool, this home has the most spacious floor plan in the community. The floors are tiled in the kitchen and dining room, with carpet covering bedrooms, bonus room and living room throughout, plus beautiful terrazzo in the baths. The kitchen is spacious and has a step down to the dining room (which could also be an office). Outside, there is a double front driveway, screened front and back porches, and a fully fenced yard. There are hurricane shutters for the windows, which were replaced in 2017, and a newer hurricane-rated garage door too. The tile roof is 12 years old so lots of life left. The A/C was replaced in May 2015 and kitchen appliances in 2014.
Location
State FL
County Pinellas
Community Greenbriar Unit 6-A
Zoning R-3
Rooms
Other Rooms Bonus Room, Den/Library/Office, Family Room
Interior
Interior Features Ceiling Fans(s), Eat-in Kitchen, Walk-In Closet(s)
Heating Central, Electric
Cooling Central Air
Flooring Carpet, Ceramic Tile, Terrazzo
Fireplace false
Appliance Dishwasher, Disposal, Electric Water Heater, Microwave, Range, Refrigerator
Laundry In Garage
Exterior
Exterior Feature Fence, Hurricane Shutters, Rain Gutters
Garage Spaces 1.0
Community Features Association Recreation - Owned, Deed Restrictions, Fitness Center, Pool
Utilities Available BB/HS Internet Available, Cable Available, Cable Connected, Public
Amenities Available Clubhouse, Fitness Center, Pool, Recreation Facilities, Vehicle Restrictions
Roof Type Tile
Porch Covered, Front Porch, Porch, Rear Porch, Screened
Attached Garage true
Garage true
Private Pool No
Building
Lot Description Sidewalk, Unincorporated
Entry Level One
Foundation Slab
Lot Size Range Up to 10,889 Sq. Ft.
Sewer Public Sewer
Water Public
Architectural Style Ranch
Structure Type Block,Stucco
New Construction false
Construction Status No Contingency
Schools
Elementary Schools Garrison-Jones Elementary-Pn
Middle Schools Safety Harbor Middle-Pn
High Schools Dunedin High-Pn
Others
Pets Allowed Yes
HOA Fee Include Pool,Recreational Facilities
Senior Community No
Ownership Fee Simple
Monthly Total Fees $17
Acceptable Financing Cash, Conventional, FHA, VA Loan
Listing Terms Cash, Conventional, FHA, VA Loan
Special Listing Condition Auction
Read Less
Want to know what your home might be worth? Contact us for a FREE valuation!

Our team is ready to help you sell your home for the highest possible price ASAP

© 2024 My Florida Regional MLS DBA Stellar MLS. All Rights Reserved.
Bought with BHHS FLORIDA PROPERTIES GROUP






