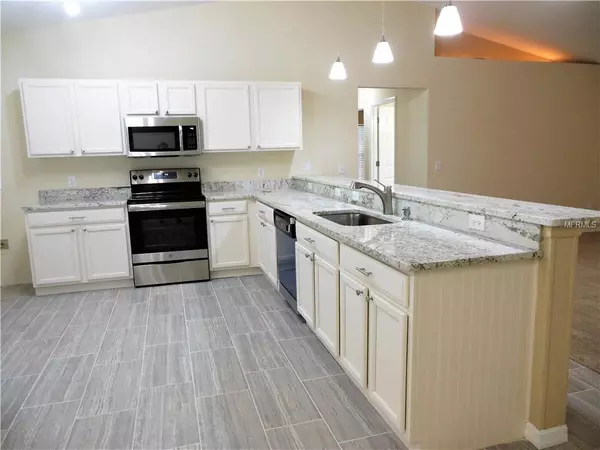$196,500
$198,000
0.8%For more information regarding the value of a property, please contact us for a free consultation.
1353 BLYTHE AVE Deltona, FL 32725
3 Beds
2 Baths
1,704 SqFt
Key Details
Sold Price $196,500
Property Type Single Family Home
Sub Type Single Family Residence
Listing Status Sold
Purchase Type For Sale
Square Footage 1,704 sqft
Price per Sqft $115
Subdivision Deltona Lakes Unit 51
MLS Listing ID V4903469
Sold Date 02/21/19
Bedrooms 3
Full Baths 2
Construction Status Appraisal,Financing,Inspections
HOA Y/N No
Year Built 1999
Annual Tax Amount $2,682
Lot Size 0.280 Acres
Acres 0.28
Property Description
Open and bright, this is the quintessential open concept. The kitchen is spacious with plenty of cabinets, and an extra large breakfast bar that can easily seat seven. This lovely home has been updated to include new paint inside and outside, new landscaping, beautiful new granite countertops, new porcelain tile and carpet, new fans with lights, lights, and pendant lights, sinks and fixtures, toilets, and appliances, as well as a new roof. The living area has a vaulted ceiling, and plant shelves, and the kitchen has a closet pantry, and room for a small table, and chairs. The master bedroom closet is a large walk-in with plenty of room for two. Laundry is done conveniently in an inside utility room. Pull your recreational vehicles into the back yard from the side street at this corner lot home. MOVE-IN READY.
Location
State FL
County Volusia
Community Deltona Lakes Unit 51
Zoning R-1A
Rooms
Other Rooms Bonus Room, Inside Utility
Interior
Interior Features Ceiling Fans(s), Eat-in Kitchen, Open Floorplan, Split Bedroom, Stone Counters, Vaulted Ceiling(s), Walk-In Closet(s)
Heating Central, Electric
Cooling Central Air
Flooring Carpet, Tile
Fireplace false
Appliance Dishwasher, Electric Water Heater, Microwave, Range
Laundry Inside
Exterior
Exterior Feature Fence
Parking Features Garage Door Opener
Garage Spaces 2.0
Utilities Available Cable Available, Electricity Connected
Roof Type Shingle
Attached Garage true
Garage true
Private Pool No
Building
Lot Description Corner Lot, Level, Paved
Foundation Slab
Lot Size Range 1/4 Acre to 21779 Sq. Ft.
Sewer Septic Tank
Water Public
Architectural Style Contemporary
Structure Type Block
New Construction false
Construction Status Appraisal,Financing,Inspections
Schools
Elementary Schools Forest Lake Elem
Middle Schools Deltona Middle
High Schools Pine Ridge High School
Others
Pets Allowed Yes
Senior Community No
Ownership Fee Simple
Special Listing Condition None
Read Less
Want to know what your home might be worth? Contact us for a FREE valuation!

Our team is ready to help you sell your home for the highest possible price ASAP

© 2024 My Florida Regional MLS DBA Stellar MLS. All Rights Reserved.
Bought with COMPLETE REALTY






