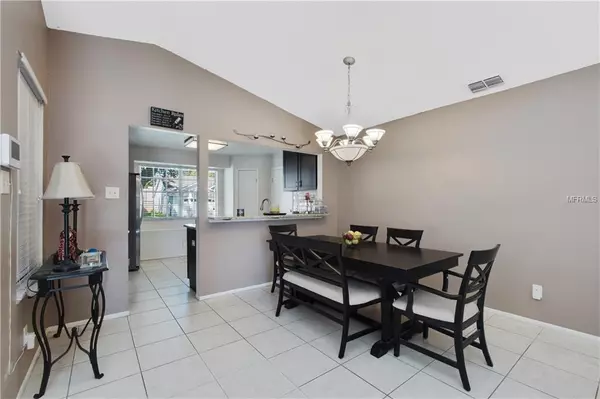$195,700
$200,000
2.1%For more information regarding the value of a property, please contact us for a free consultation.
1413 TIVERTON DR Brandon, FL 33511
3 Beds
2 Baths
1,303 SqFt
Key Details
Sold Price $195,700
Property Type Single Family Home
Sub Type Single Family Residence
Listing Status Sold
Purchase Type For Sale
Square Footage 1,303 sqft
Price per Sqft $150
Subdivision Providence Lakes Unit 02 Ph A
MLS Listing ID O5736534
Sold Date 12/17/18
Bedrooms 3
Full Baths 2
Construction Status Appraisal,Financing,Inspections,No Contingency
HOA Fees $29/ann
HOA Y/N Yes
Year Built 1988
Annual Tax Amount $1,023
Lot Size 4,356 Sqft
Acres 0.1
Property Description
Are you looking to save money on your next home purchase? Great news! This home qualifies for a No Closing Cost Loan saving you thousands on the purchase of this home. Come see this Beautiful yet affordable home located in the desirable community of Providence Lakes in Brandon Fl. This move in ready home features a fully updated kitchen with granite counter tops, tile back splash and stainless-steel appliances. Upon entering you will notice the open floor plan concept with a dining room/ family room combo. Throughout the house is tile flooring and a soft color palette to compliment everyone’s taste. The master suite offers Dual sinks and a shower tub combo. The other two adjoining rooms share a nicely appointed bathroom. The roof is only 5 years in age and a New water heater was recently installed .The property is adorned with mature landscaping and a fully fenced in back yard. The neighborhood has a Low HOA and is close to Brandon Mall for your Shopping therapy! Quick access to myriads of shopping, I75 and I4 for quick access to Downtown Tampa. Don’t wait schedule to see it today!
Location
State FL
County Hillsborough
Community Providence Lakes Unit 02 Ph A
Zoning PD
Interior
Interior Features Ceiling Fans(s), High Ceilings, Living Room/Dining Room Combo, Open Floorplan
Heating Central, Electric
Cooling Central Air
Flooring Tile
Fireplace false
Appliance Dishwasher, Dryer, Microwave, Range, Refrigerator, Washer
Exterior
Exterior Feature Fence
Parking Features Garage Door Opener
Garage Spaces 2.0
Utilities Available Cable Available, Electricity Connected, Street Lights
Roof Type Shingle
Attached Garage true
Garage true
Private Pool No
Building
Foundation Slab
Lot Size Range Up to 10,889 Sq. Ft.
Sewer Public Sewer
Water Public
Structure Type Siding,Wood Frame
New Construction false
Construction Status Appraisal,Financing,Inspections,No Contingency
Others
Pets Allowed Yes
Senior Community No
Ownership Fee Simple
Acceptable Financing Cash, Conventional, FHA, VA Loan
Membership Fee Required Required
Listing Terms Cash, Conventional, FHA, VA Loan
Special Listing Condition None
Read Less
Want to know what your home might be worth? Contact us for a FREE valuation!

Our team is ready to help you sell your home for the highest possible price ASAP

© 2024 My Florida Regional MLS DBA Stellar MLS. All Rights Reserved.
Bought with EXIT BAYSHORE REALTY






